Cabin In The Woods
Tiny houses are popping up all around the country as more people decide to downsize their lives. While the structures often measure down to 300 square feet, the tiny house movement isn't necessarily about the sacrifice. With thoughtful, innovative designs, homeowners have discovered a small house can often lead to a simpler yet fuller life, connecting them with family, friends, and nature while freeing them from mortgages and keeping up with the Joneses.
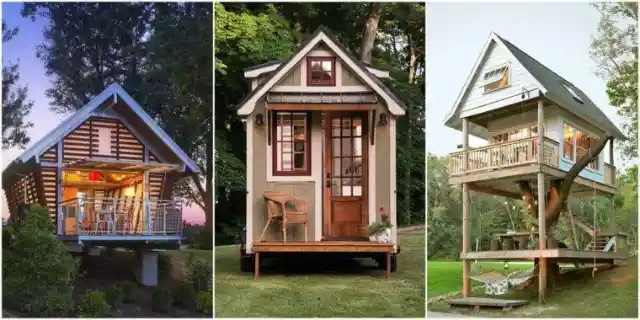
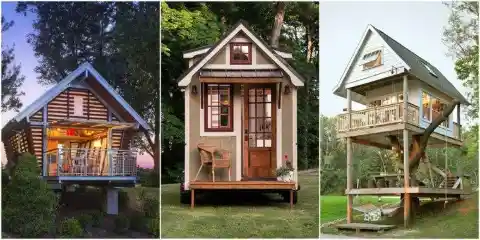

This 550-square-foot Maine cottage has solar panels on the southeast-facing porch to collect energy (auxiliary batteries can store at least a week's worth) to power the refrigerator and heat shower water. A wood stove, anchored by a hearth made of local beach stones, radiates enough warmth for the entire building.
Bestie Row
Four couples in Texas created "Bestie Row," a mini-neighborhood where they could all live in houses lined right up next to each other.
Each tiny house boasts a bedroom, living room, and bathroom, and was constructed with a minimalist motif—think concrete floors, grained plywood, and a metal exterior.
Modern Tiny Farmhouse
Dubbed the Farallon, this tiny house from Tumbleweed Tiny House Company comes in two sizes (20 feet and 26 feet) and features a stylish farmhouse-style interior.
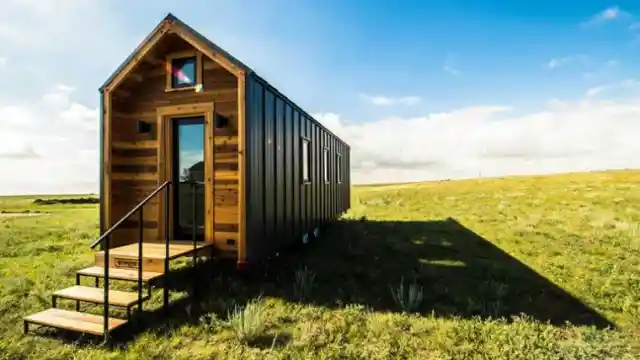
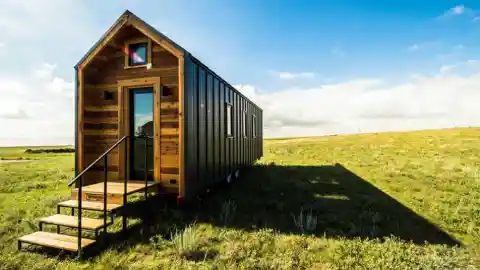
Take a peek inside.
Pop-Out Porch
The sleek design by New Frontier Tiny Homes features a farmhouse sink, shiplap and subway tile squeezed into 200 square feet.
Best of all, though, a sliding glass garage door reveals a deck that pops out from the home, making al fresco dining a cinch.
Tiny Farmhouse
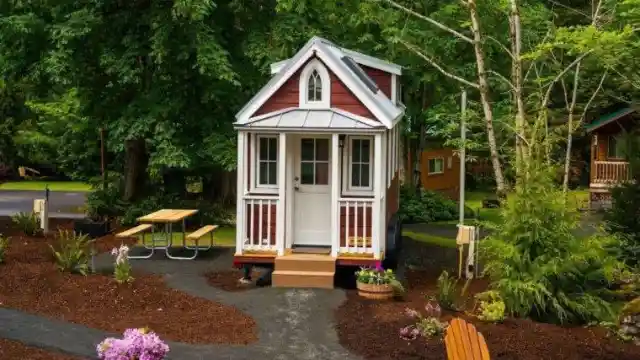
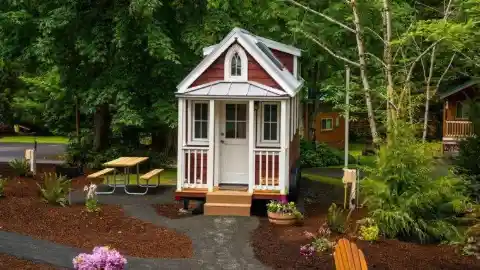
The Elm features a fully functional tiny porch and can sleep up to three people.
Dreamy Treehouse
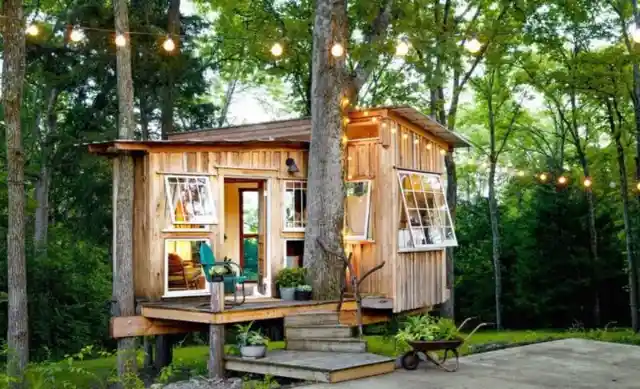
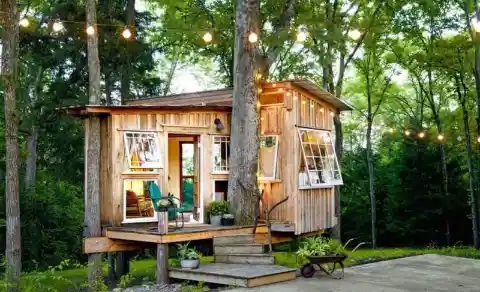
This treehouse-slash-guest room looks small from the outside but boasts a living room, office area, and bedroom within.
Gorgeous Backyard Getaway
Dallas designer Paige Morse renovated two 100-year-old sheds in her backyard to create a cozy home away from home.
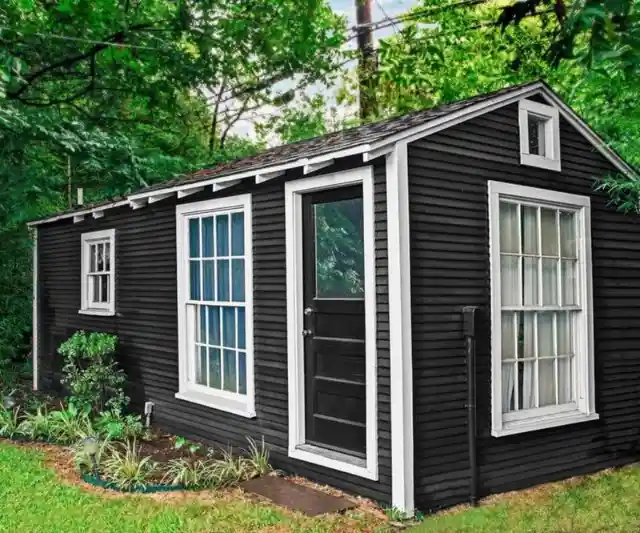
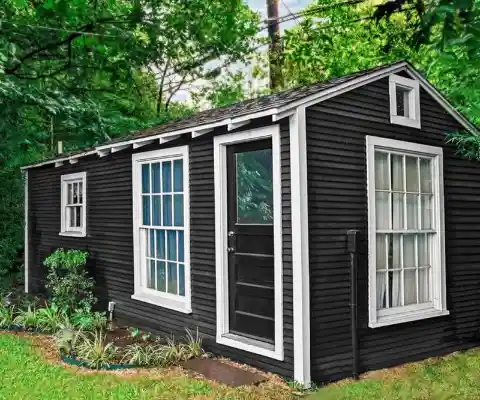
With just two rooms and 250 square feet, her space is remarkably stylish and space-efficient.
Farmhouse Chic
The Cedar Mountain Tiny House, built by Nashville-based New Frontier Tiny Homes, might look small on the outside, but inside, it's big on farmhouse-style design.
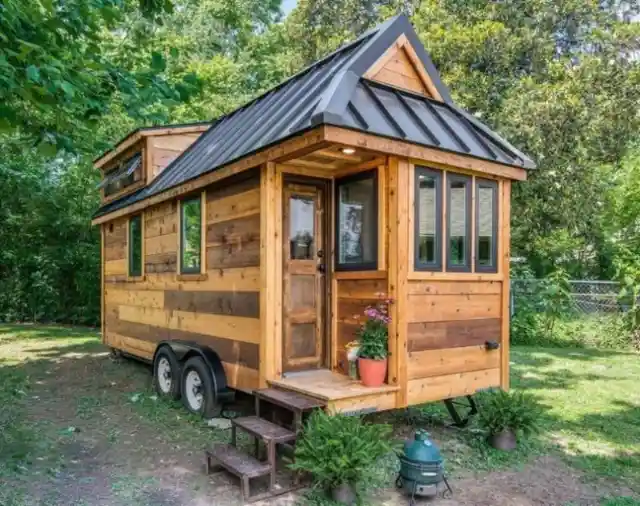
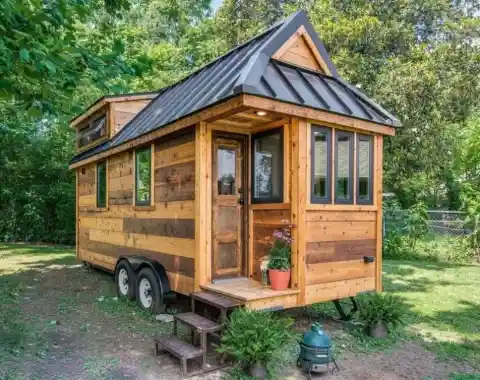
With repurposed accessories, shiplap walls, subway tile, and rich hardwood floors, it's the perfect combination of rustic-chic and modern simplicity.
Quaint Little Cottage
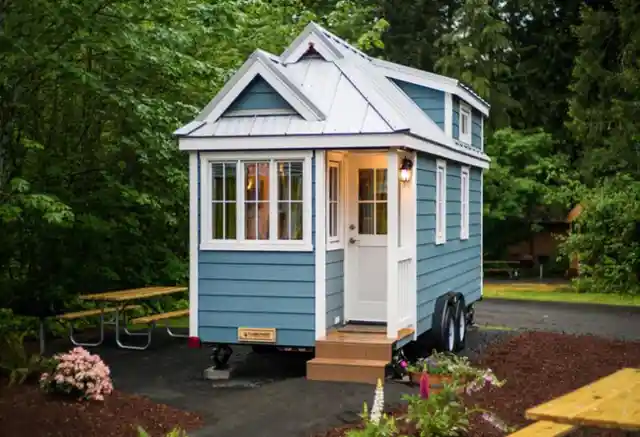
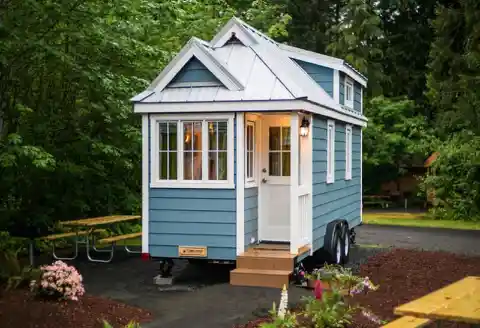
Quaint Little Cottage
The most popular option in Tumbleweed Tiny House Company's fleet, the Cypress offers bay windows, a mini corner porch, and up to 269 square feet of usable space.
Small Yet Spacious
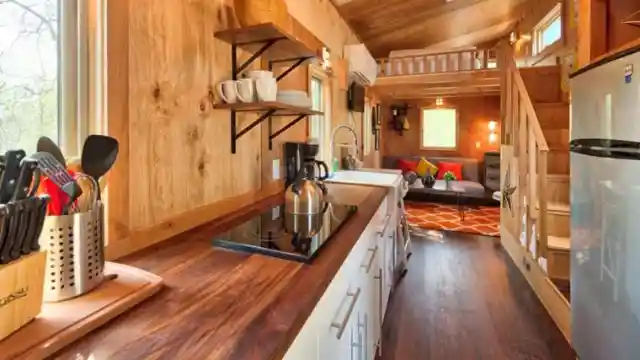
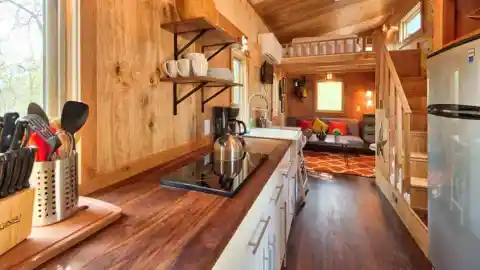
One of Tumbleweed Tiny House Company's newer models, the Roanoke can sleep up to six people and features a shed style roof.
Tiny But Mighty
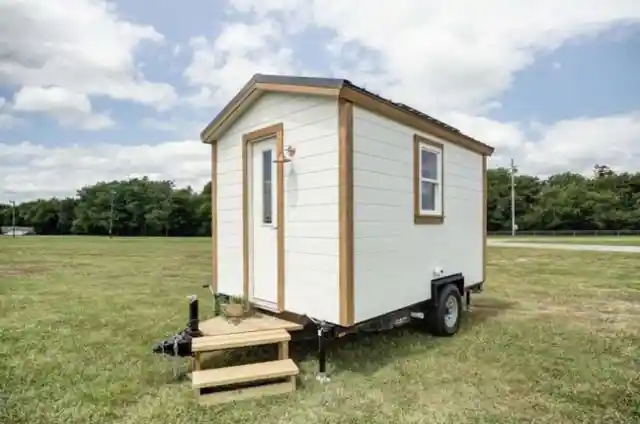
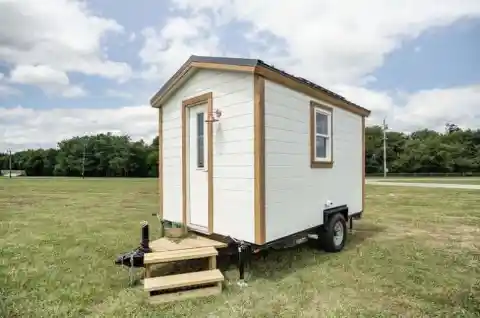
In only 100 square feet, this tiny house known as the Nugget fits a kitchen, bathroom, and sleeping area.
A Greenhouse And Porchswing
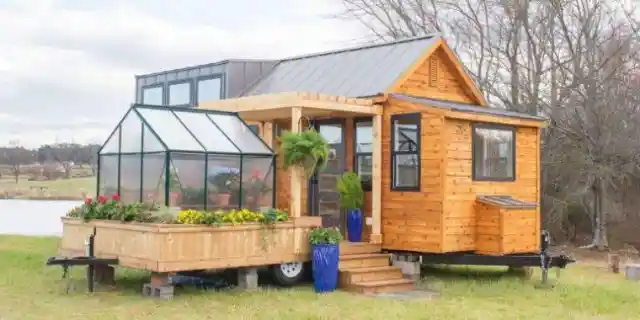
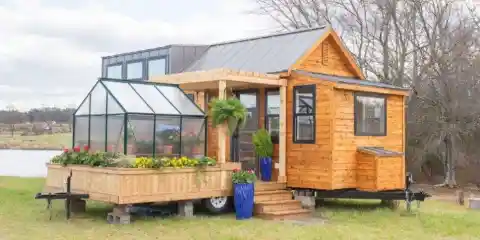
With an attachable greenhouse and porch, the Elsa by Olive Nest Tiny Homes proves that you can still have it all in a small space.
Pump It Up
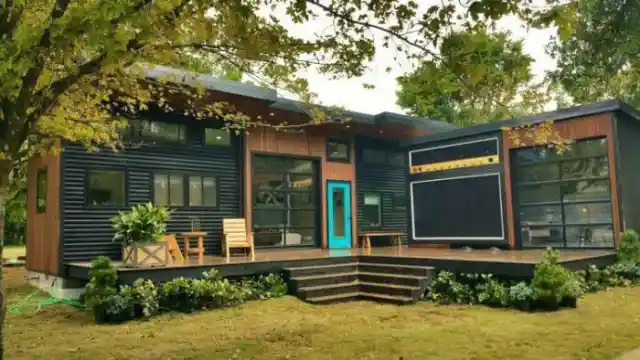
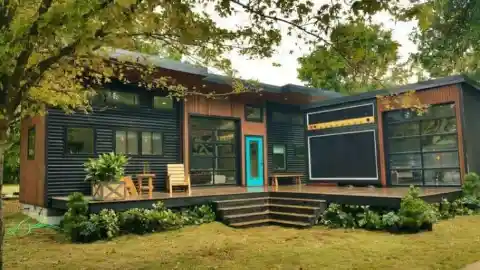
This tiny house is a musician's dream: it houses a giant working amp and the deck even doubles as a stage.
Adorable A-Frame Cabin
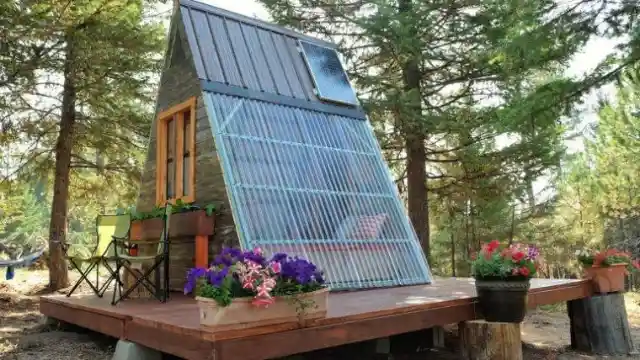
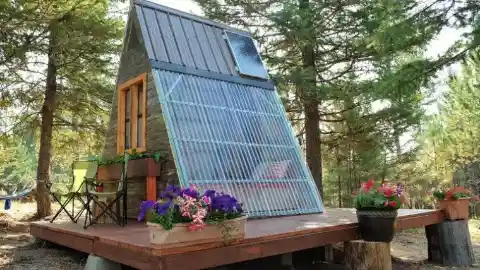
This cute 80-square-foot guest cabin was built in just three weeks for $700.