Chip and Joanna Gaines are known to the world as the dynamic duo that takes homes from shabby to sheer perfection on their HGTV show Fixer Upper. We have been captivated by Joanna's interior design style and Chips hilarious attitude and ability to build anything his wife's heart desires. We all know that they are more than capable of making other's homes enviable, but it is their own personal home that piques our curiosity more than ever. Does Joanna treat her home the way she treats her clients'? Does Chip runs round yelling "demo day!" at the top of his lungs all the time? We get into the nitty gritty of this couple's incredible home that took the two over a year and a half to make into the home of their dreams (and dreams of their five children!). Chip and Joanna Gaines are known to the world as the dynamic duo that takes homes from shabby to sheer perfection on their HGTV show Fixer Upper.
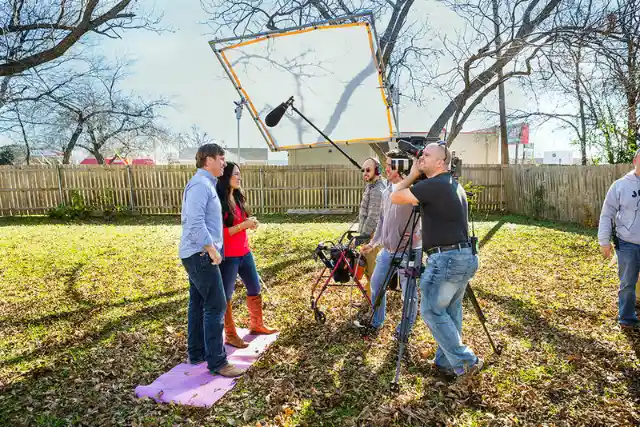

We have been captivated by Joanna's interior design style and Chips hilarious attitude and ability to build anything his wife's heart desires. We all know that they are more than capable of making other's homes enviable, but it is their own personal home that piques our curiosity more than ever. Does Joanna treat her home the way she treats her clients'? Does Chip runs round yelling "demo day!" at the top of his lungs all the time? We get into the nitty gritty of this couple's incredible home that took the two over a year and a half to make into the home of their dreams (and dreams of their five children!).
Before we go into their home today, we wanted to throw it back to Chip and Joanna's early days. The two grew up, went to college, and met in their home state of Texas. They met in the city of Waco, Texas in 2001. Chip initially saw a portrait of Joanna that was hanging at her dad's shop, to which he was completely smitten by. They met shortly after and hit if off. They were married in 2003. Their mutual love of interior design and construction would make for the sweetest future. Before we go into their home today, we wanted to throw it back to Chip and Joanna's early days.
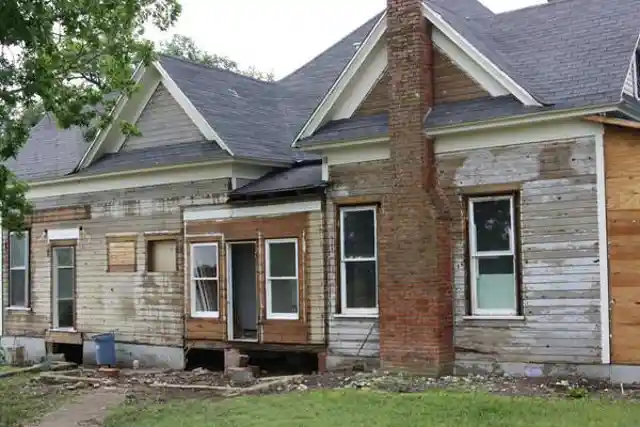
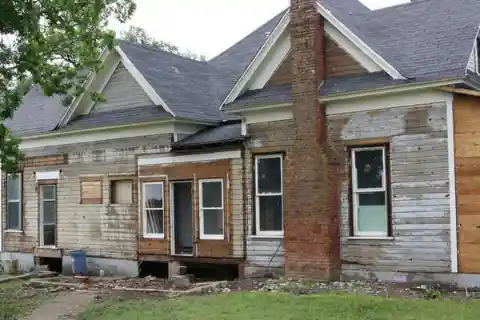
The two grew up, went to college, and met in their home state of Texas. They met in the city of Waco, Texas in 2001. Chip initially saw a portrait of Joanna that was hanging at her dad's shop, to which he was completely smitten by. They met shortly after and hit if off. They were married in 2003. Their mutual love of interior design and construction would make for the sweetest future.
Prior to finding the home they would redo and live in now, they lived in no less than nine homes. They wanted to find the perfect spot before committing to it. The couple knew that they would completely renovate a home to make it the best it could be for them and their family. They found, for lack of a better word, a fixer upper that they would completely overhaul. This would be the labor of love that they needed. Prior to finding the home they would redo and live in now, they lived in no less than nine homes.
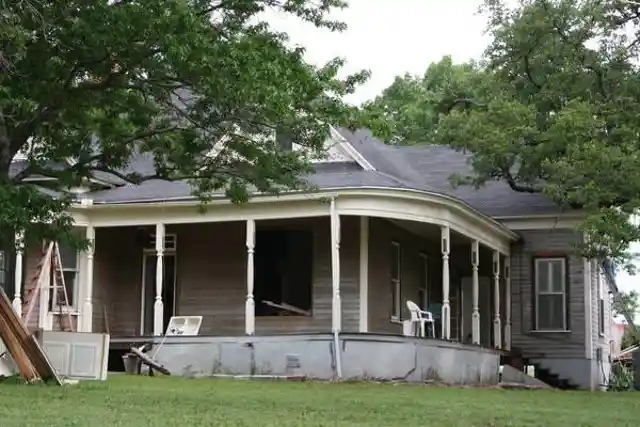
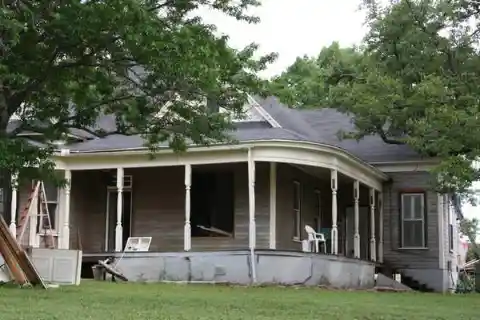
They wanted to find the perfect spot before committing to it. The couple knew that they would completely renovate a home to make it the best it could be for them and their family. They found, for lack of a better word, a fixer upper that they would completely overhaul. This would be the labor of love that they needed.
The house that Chip and Joanna settled on was not a huge home, and was going to be a huge undertaking for them. In 2012, they bought this farmhouse that at the time had two bedrooms. Initially, it was not much to look at, but the two knew that they could make it exactly what they needed. They would not only make this home functional, they would design it to be worthy of any HGTV renovation show. The house that Chip and Joanna settled on was not a huge home, and was going to be a huge undertaking for them.
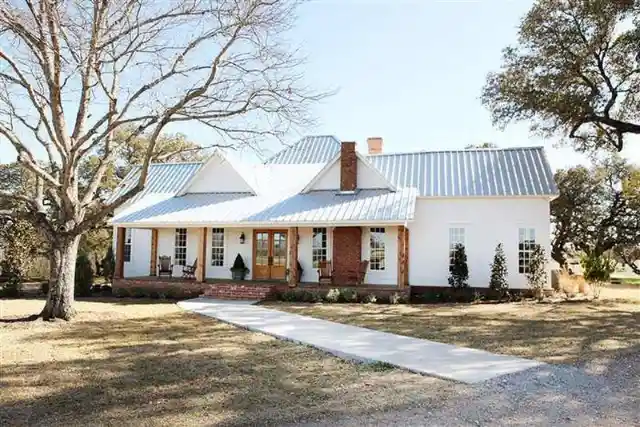
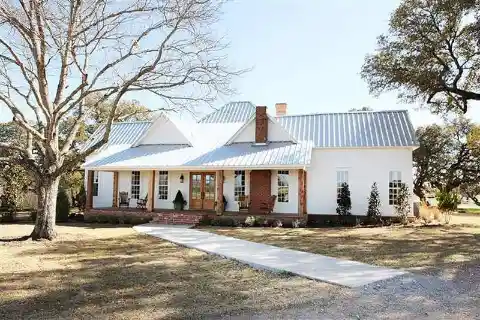
In 2012, they bought this farmhouse that at the time had two bedrooms. Initially, it was not much to look at, but the two knew that they could make it exactly what they needed. They would not only make this home functional, they would design it to be worthy of any HGTV renovation show.
The renovation of the farmhouse would take 18 months to complete. The couple was making this their dream home whilst working for other clients and their home renovation needs. They were already doing their thing as designers and construction gurus by the time their home was being created. Joanna and Chips home in progress was an old farmhouse that not only had character, but left them with a large amount of paperwork dating back to 1895. This farmhouse had a great story to share. The renovation of the farmhouse would take 18 months to complete.
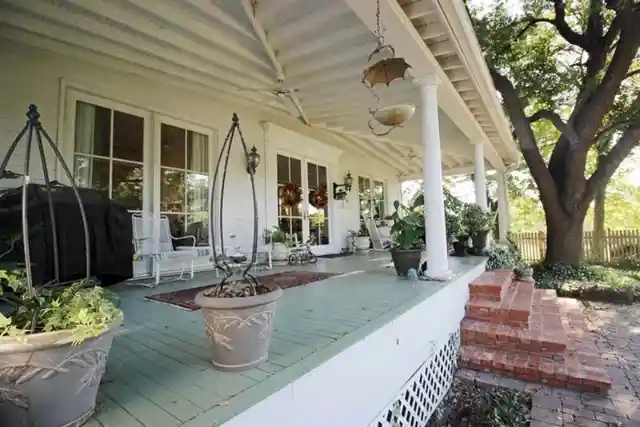
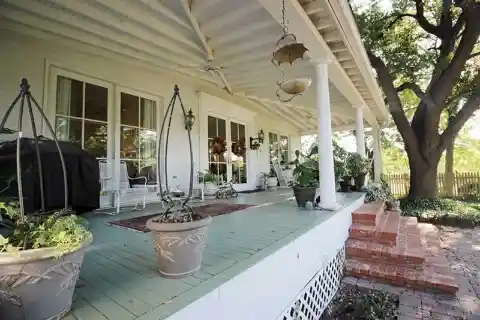
The couple was making this their dream home whilst working for other clients and their home renovation needs. They were already doing their thing as designers and construction gurus by the time their home was being created. Joanna and Chips home in progress was an old farmhouse that not only had character, but left them with a large amount of paperwork dating back to 1895. This farmhouse had a great story to share.
The house was finally ready to move into in October 2013. While the Gaines family was not a small one, they did not want to change the character of the house and so it was not as large as you would expect it to be. There was only one extension done to the house and that was in the master bedroom. The build was done, but the designer couple still needed to add the figures throughout the house. The house was finally ready to move into in October 2013.
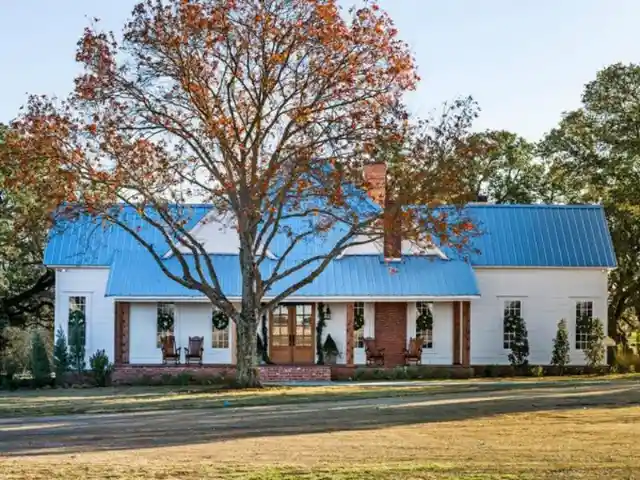
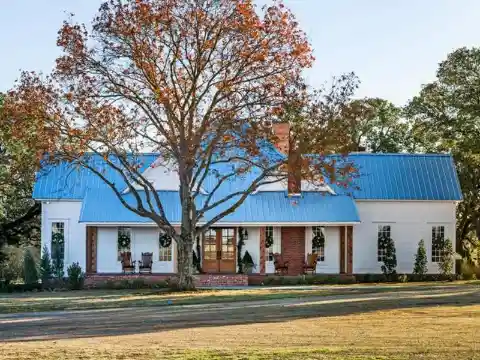
While the Gaines family was not a small one, they did not want to change the character of the house and so it was not as large as you would expect it to be. There was only one extension done to the house and that was in the master bedroom. The build was done, but the designer couple still needed to add the figures throughout the house.
When it came time to choose the color palette for the home, Joanna chose natural colors and whites to accent the exterior nature of the home. There are trees and greenery around the home that are complemented by the wooden beams that stand proudly no the outskirt of the home, holding up the second level and remain natural in their wooden color. Chip and Joanna wanted to keep this home just like them - natural. When it came time to choose the color palette for the home, Joanna chose natural colors and whites to accent the exterior nature of the home.
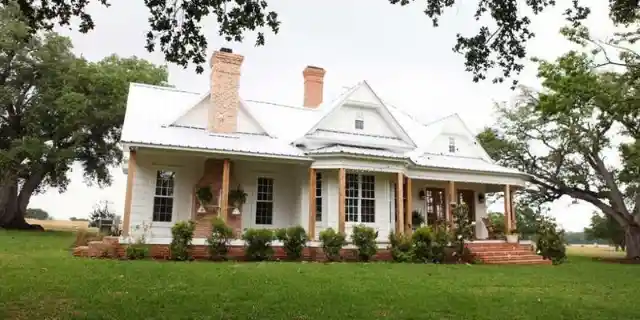
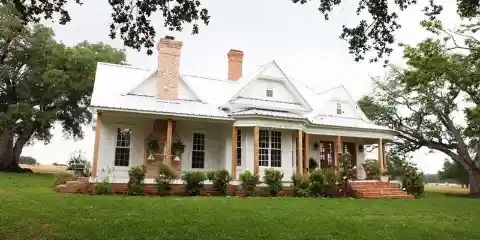
There are trees and greenery around the home that are complemented by the wooden beams that stand proudly no the outskirt of the home, holding up the second level and remain natural in their wooden color. Chip and Joanna wanted to keep this home just like them - natural.
The entrance to the Gaines family home boasts a natural wood door, white interior walls that are made up of shiplap (which is Joanna's favorite should you have seen the show), and boasts a large "g" to represent the family name. Joanna and Chip like a clean and personalized interior to a home and this entrance screams it. Knowing Chip and Joanna's style, this is very much in line. Is there a surprise in store for us? The entrance to the Gaines family home boasts a natural wood door, white interior walls that are made up of shiplap (which is Joanna's favorite should you have seen the show), and boasts a large "g" to represent the family name.
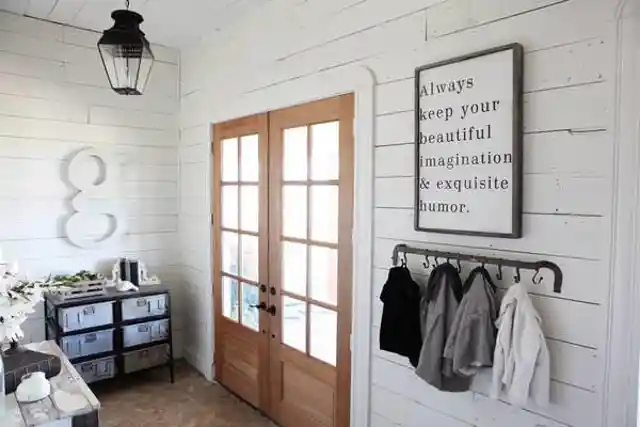
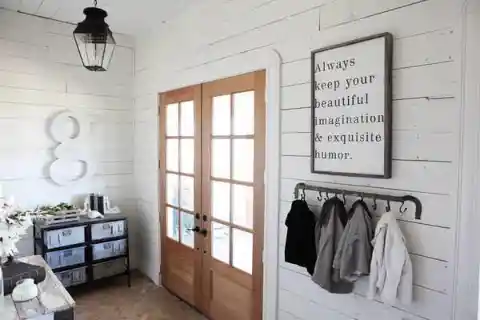
Joanna and Chip like a clean and personalized interior to a home and this entrance screams it. Knowing Chip and Joanna's style, this is very much in line. Is there a surprise in store for us?
Joanna loves an open concept interior (who doesn't?), so it makes total sense that she would choose to have her own kitchen and dining area that way too. The family kitchen is all white everything other than the appliances, which are unsurprisingly stainless steel. The kitchen has black fixtures which make it modern yet warm thanks to the wooden beam that shares the space. This farmhouse kitchen is surely more advanced than the one here prior to the renovation. Joanna loves an open concept interior (who doesn't?), so it makes total sense that she would choose to have her own kitchen and dining area that way too.
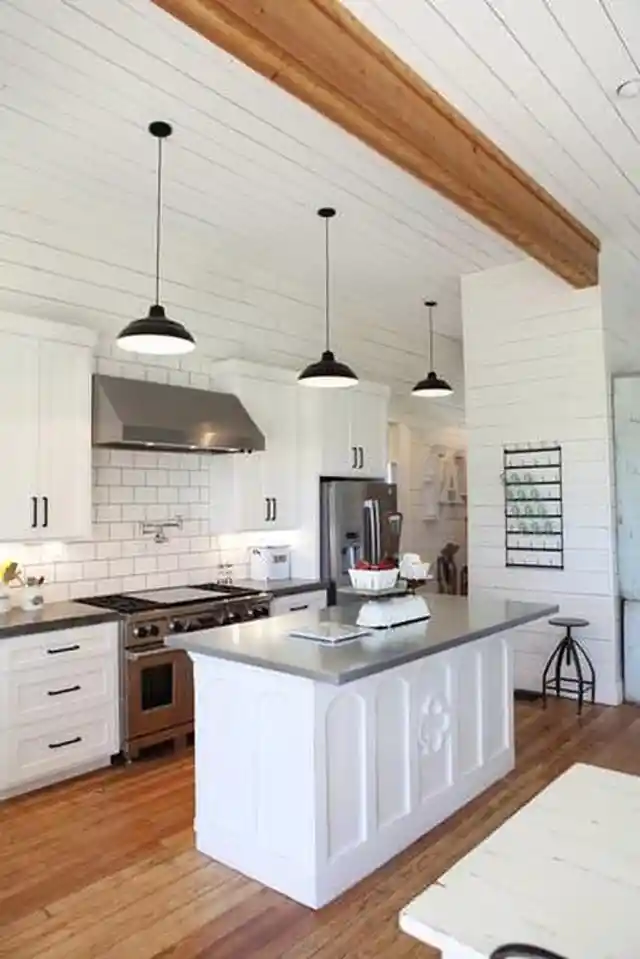
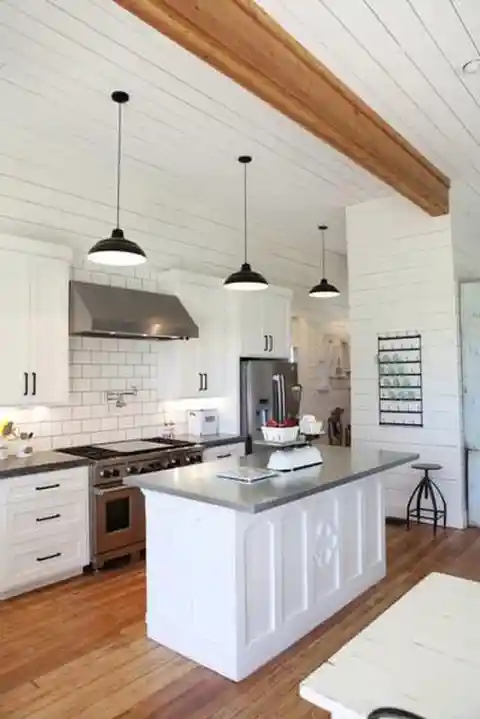
The family kitchen is all white everything other than the appliances, which are unsurprisingly stainless steel. The kitchen has black fixtures which make it modern yet warm thanks to the wooden beam that shares the space. This farmhouse kitchen is surely more advanced than the one here prior to the renovation.
From kitchen to dining room, Joanna made sure that it all flowed into the same space so the family can share it all while cooking, eating, and entertaining. The dining table they have is big enough to accommodate the growing family of seven and (some) of their relatives. Once dinner is over, there is a couch not too far away where anyone can go relax on. There was a lot of thinking that went into the communal space design. From kitchen to dining room, Joanna made sure that it all flowed into the same space so the family can share it all while cooking, eating, and entertaining.
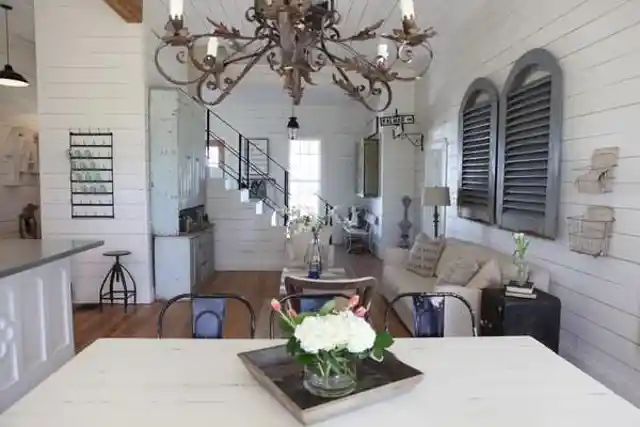
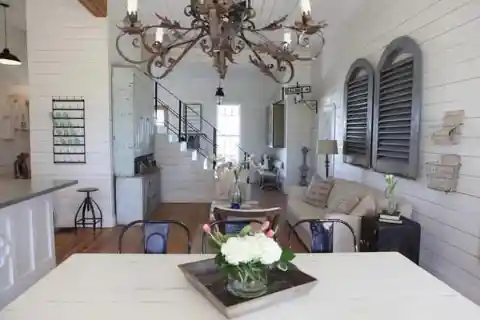
The dining table they have is big enough to accommodate the growing family of seven and (some) of their relatives. Once dinner is over, there is a couch not too far away where anyone can go relax on. There was a lot of thinking that went into the communal space design.
The living area is where you see the brilliance that is Joanna's design and Chip's handiwork. The furniture selection is perfect for a large group since it can move around and be highly functional depending on the occasion and amount of people. The design is neutral just as Joanna wanted, and the way Chip built the space out is open and airy which makes the whole space much more inviting. The living area is where you see the brilliance that is Joanna's design and Chip's handiwork.
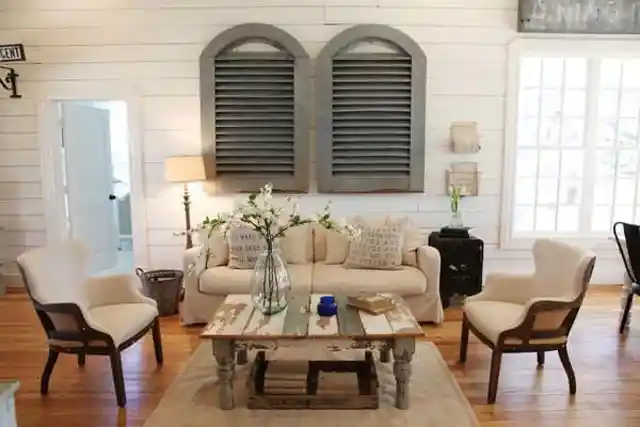
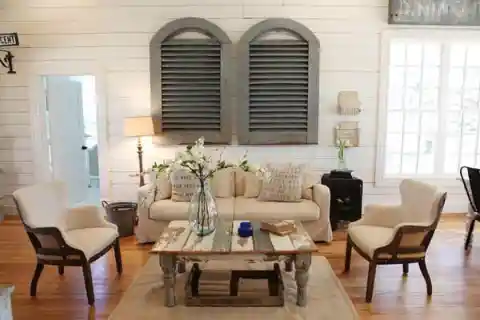
The furniture selection is perfect for a large group since it can move around and be highly functional depending on the occasion and amount of people. The design is neutral just as Joanna wanted, and the way Chip built the space out is open and airy which makes the whole space much more inviting.
While the built and large furniture pieces are beautiful, it is Joanna's keen eye for fixtures and smaller pieces that is truly magical. Joanna, being the design brain behind Fixer Upper and having her own vintage and flea pieces that she hunts for, found incredible pieces for her own home when the time was right. Her home is like a Magnolia Market showroom and it is exactly as she intended it to be! While the built and large furniture pieces are beautiful, it is Joanna's keen eye for fixtures and smaller pieces that is truly magical.
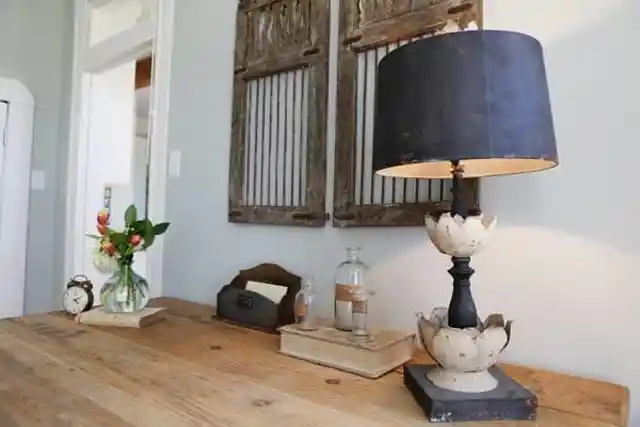
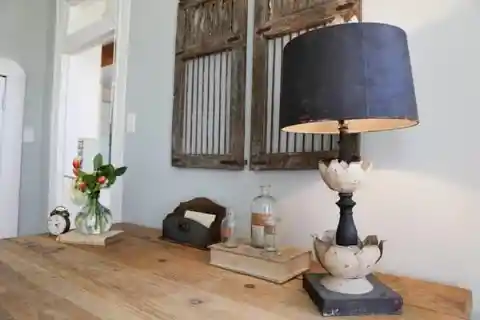
Joanna, being the design brain behind Fixer Upper and having her own vintage and flea pieces that she hunts for, found incredible pieces for her own home when the time was right. Her home is like a Magnolia Market showroom and it is exactly as she intended it to be!
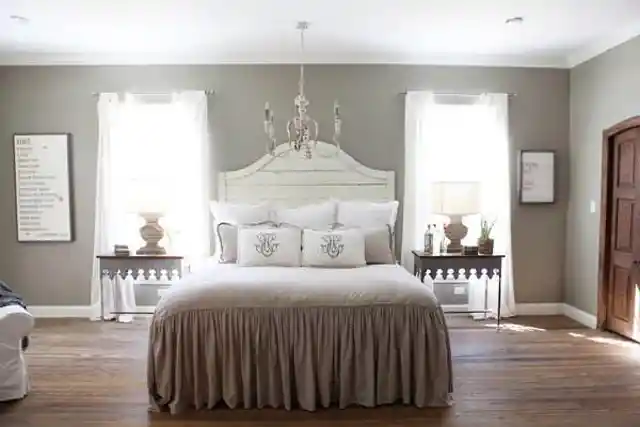
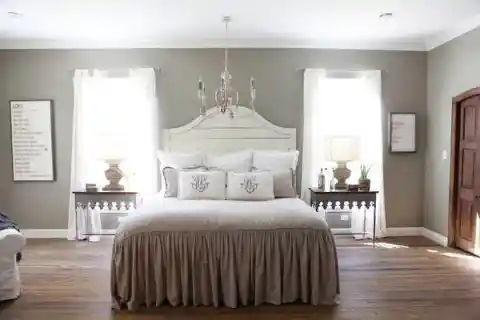
As we mentioned earlier, Chip and Joanna added only one addition to their farmhouse and that was to the master bedroom. This room is a totally new structure that Chip and Joanna made sure to be their own oasis. They built the room to look and feel exactly like the old farmhouse despite it being brand new. The room itself has a French rustic vibe that is relaxing and bright, just like Joanna and Chip themselves.
As we mentioned earlier, Chip and Joanna added only one addition to their farmhouse and that was to the master bedroom.


This room is a totally new structure that Chip and Joanna made sure to be their own oasis. They built the room to look and feel exactly like the old farmhouse despite it being brand new. The room itself has a French rustic vibe that is relaxing and bright, just like Joanna and Chip themselves.
The master bedroom is no small room. To the left of the bed there is an entire lounge area for the couple to enjoy. There is also a desk and chair for any business that may need to be taken care of on a day where they are not running around all over the place. The fireplace makes the space cozy and warm, just like a farmhouse should those who enter it. The master bedroom is no small room.
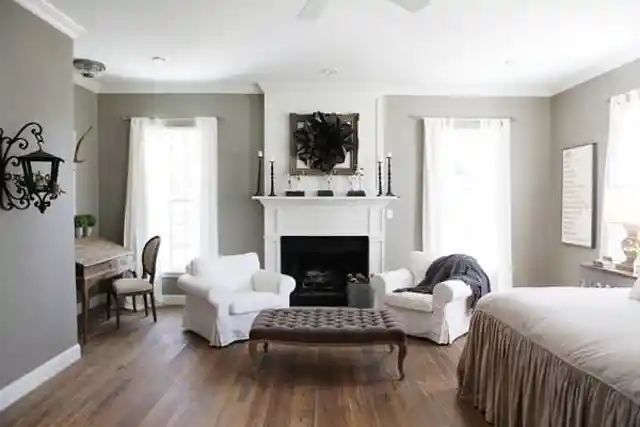
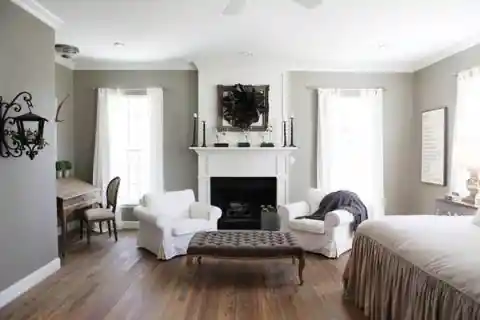
To the left of the bed there is an entire lounge area for the couple to enjoy. There is also a desk and chair for any business that may need to be taken care of on a day where they are not running around all over the place. The fireplace makes the space cozy and warm, just like a farmhouse should those who enter it.
From the entrance alone, you can see that the bathroom in this master bedroom is going to be incredible. The double doors are made of old wood that leads you into a bathroom with white tile everything and a free-standing bathtub that would make anyone want to dive into with some bubbles. This bathroom is just as inviting as this bedroom. Why would anyone ever leave?
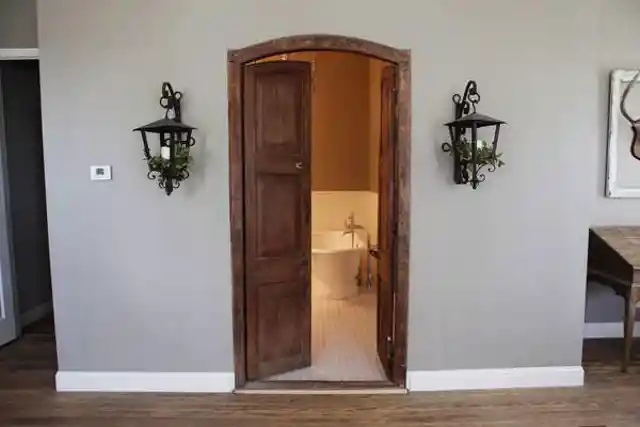
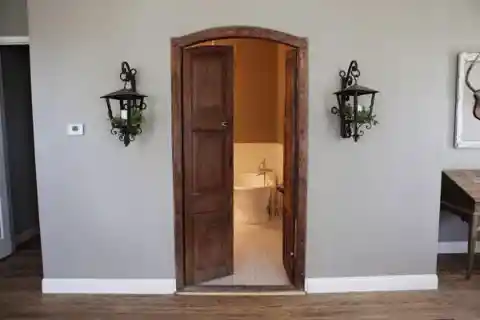
From the entrance alone, you can see that the bathroom in this master bedroom is going to be incredible. The double doors are made of old wood that leads you into a bathroom with white tile everything and a free-standing bathtub that would make anyone want to dive into with some bubbles. This bathroom is just as inviting as this bedroom. Why would anyone ever leave?
Continuing on the French theme of the master bedroom, the master bathroom does not disappoint. The chandelier is a center piece in this room, as well as the relaxing theme of all white and neutral colors that Joanna loves so much. Considering their lives are so fast paced and at times stressful, this bathroom is a true oasis from the chaos that the outside world can be. Continuing on the French theme of the master bedroom, the master bathroom does not disappoint.
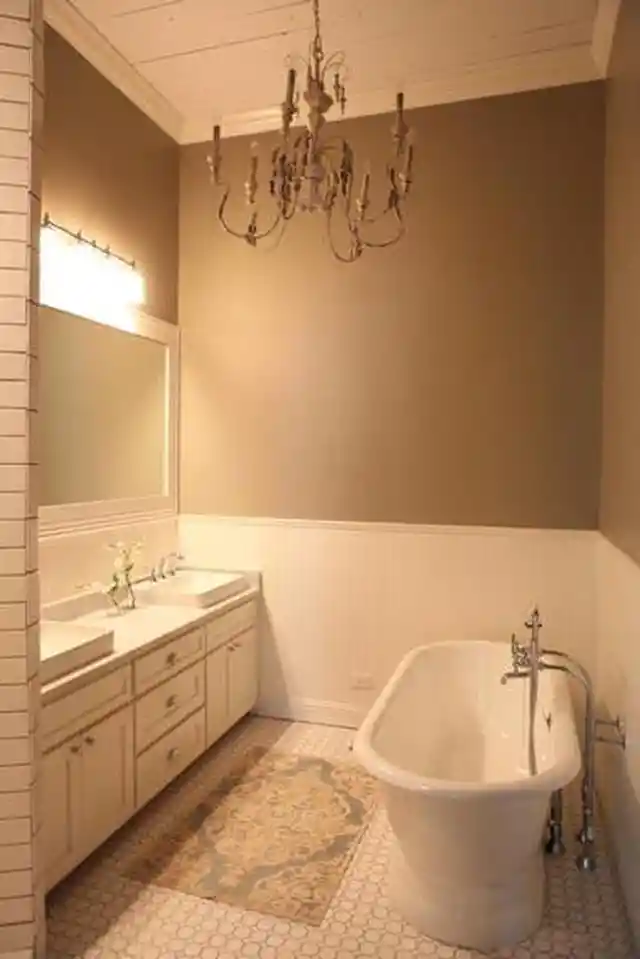
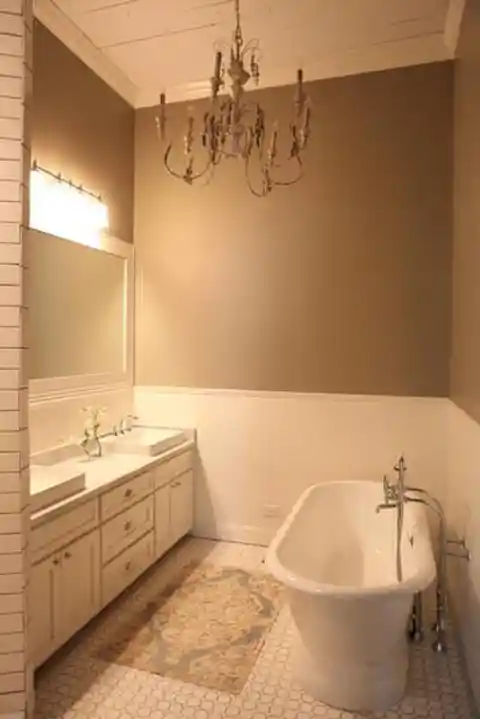
The chandelier is a center piece in this room, as well as the relaxing theme of all white and neutral colors that Joanna loves so much. Considering their lives are so fast paced and at times stressful, this bathroom is a true oasis from the chaos that the outside world can be.
Chip and Joanna have two girls, Ella Rose and Emmie Kay. The two share a bedroom in the farmhouse. The color theme and French vibe flow through this room as well - chandelier and all. Here, however, thanks to this being a girls bedroom, you can see the hints of pink that encompass a feminine style. The dollhouse in the center of the room looks a lot like the farmhouse itself. Coincidence? We think not. Chip and Joanna have two girls, Ella Rose and Emmie Kay.
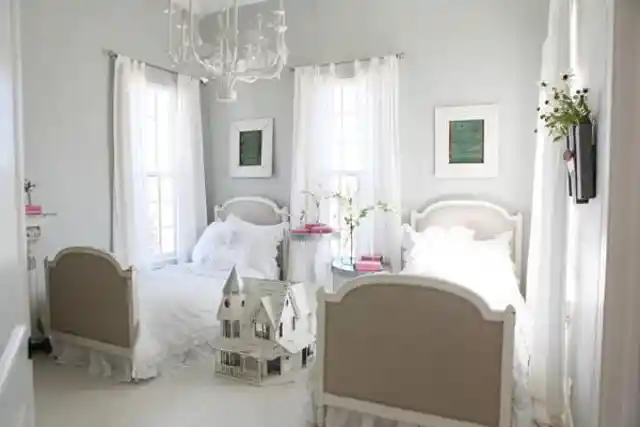
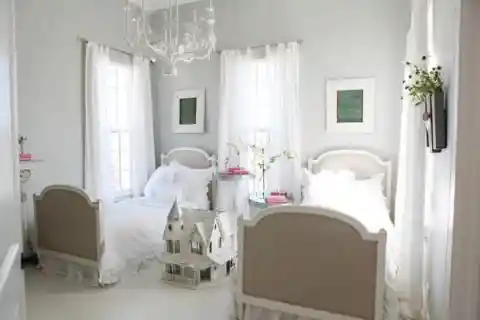
The two share a bedroom in the farmhouse. The color theme and French vibe flow through this room as well - chandelier and all. Here, however, thanks to this being a girls bedroom, you can see the hints of pink that encompass a feminine style. The dollhouse in the center of the room looks a lot like the farmhouse itself. Coincidence? We think not.
For the boys, the room was designed slightly differently. Chip and Joanna have three sons, one of them born just recently in June of 2018., The other two boys are Drake and Duke, 13 and 10 years old, respectively. The boys got themselves a bunk bed situation since that is far more space efficient and the boys love to climb them. There is room for yet another child, we notice... For the boys, the room was designed slightly differently.
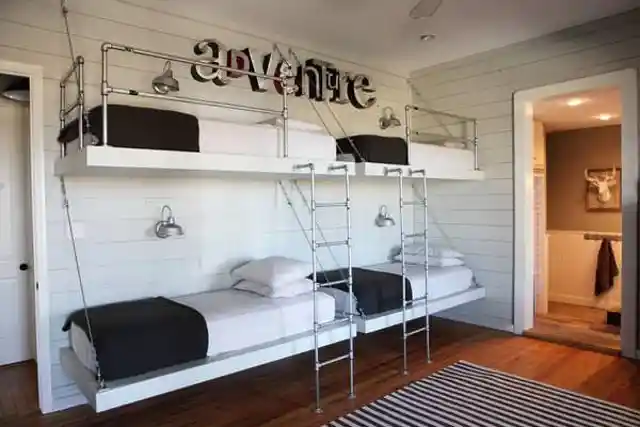
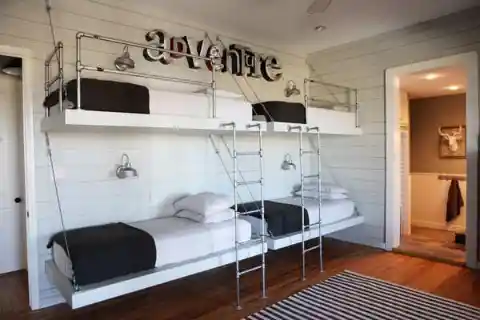
Chip and Joanna have three sons, one of them born just recently in June of 2018., The other two boys are Drake and Duke, 13 and 10 years old, respectively. The boys got themselves a bunk bed situation since that is far more space efficient and the boys love to climb them. There is room for yet another child, we notice...
As is wise with boys, there is a whole area in the room where they can play. There is a map on the exterior wall so that they can plan their future adventures, a ladder to climb and stools to sit on for homework purposes. There are also small pictures hanging for the boy to see. Even this adventurous room has the airy and open style that both Chip and Joanna wanted. As is wise with boys, there is a whole area in the room where they can play.
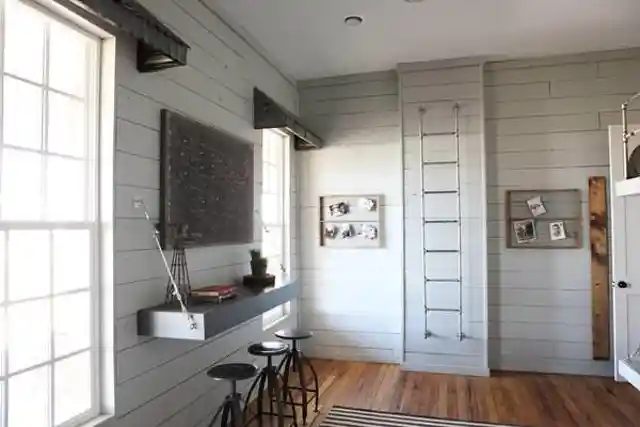
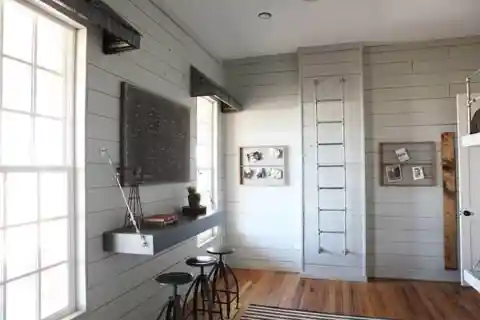
There is a map on the exterior wall so that they can plan their future adventures, a ladder to climb and stools to sit on for homework purposes. There are also small pictures hanging for the boy to see. Even this adventurous room has the airy and open style that both Chip and Joanna wanted.
Much like many American homes, Chip and Joanna hung photos of their family in the stairwell. Since there is so much white in the house and the photos themselves are also black and white, Joanna chose for the frames to be black so that there is a contrast to the paleness it would have without it. It is as if the photos are inviting anyone in the stairwell up into the belly of the home. Much like many American homes, Chip and Joanna hung photos of their family in the stairwell.
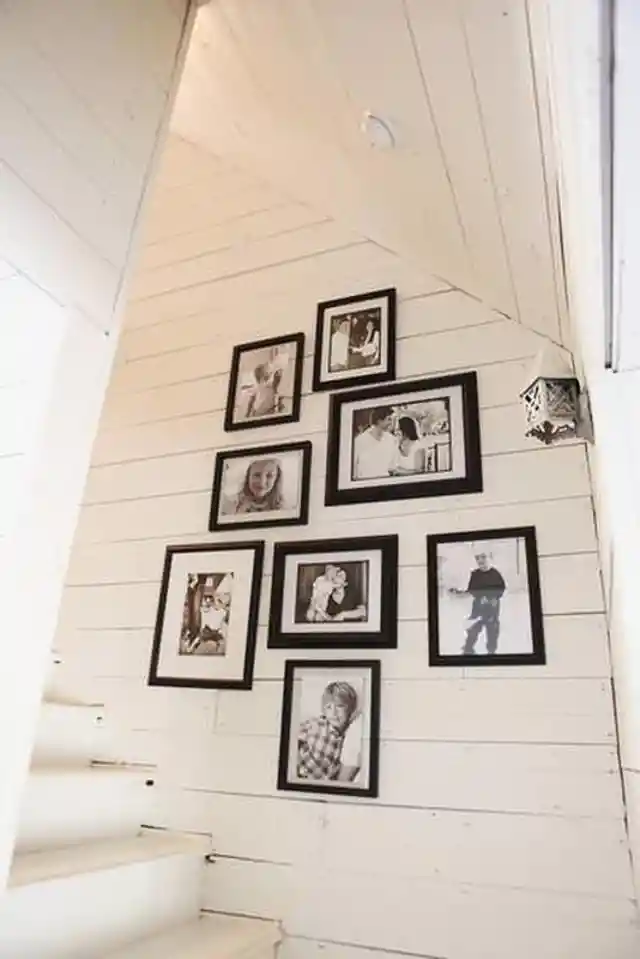
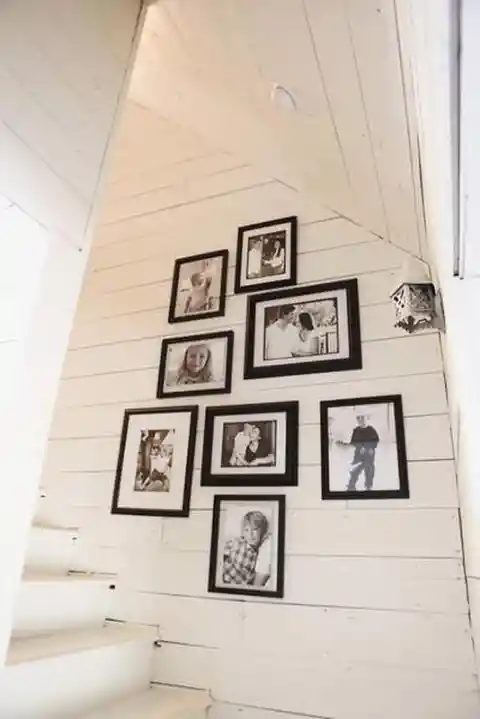
Since there is so much white in the house and the photos themselves are also black and white, Joanna chose for the frames to be black so that there is a contrast to the paleness it would have without it. It is as if the photos are inviting anyone in the stairwell up into the belly of the home.
Leave it to Chip and Joanna to be so cool that they thought of everything to put in their home, such as a coffee bar. These two love coffee so much that they just had to have their own coffee station at home, complete with actual bar, stools, sign, and two coffee makers! The fact is, they did not have much space for this so this is inspiration for us all. Leave it to Chip and Joanna to be so cool that they thought of everything to put in their home, such as a coffee bar.
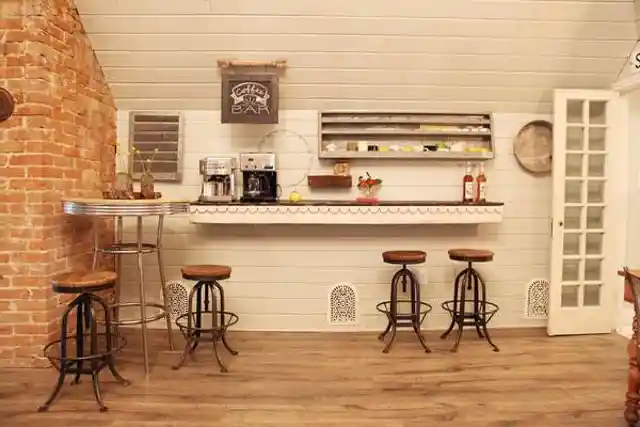
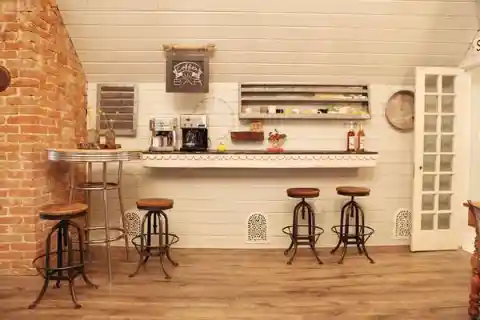
These two love coffee so much that they just had to have their own coffee station at home, complete with actual bar, stools, sign, and two coffee makers! The fact is, they did not have much space for this so this is inspiration for us all.
Joanna and Chip being as creative as they are were sure to produce creative children as well. As such, they made sure to include a craft room for the kiddos to enjoy. They used the ripper part of the attic for the perfect little space for little bodies who could fit. The window in the front of the house pours in just the right amount of light, and is far enough away that any mess here will be undetected by guests who come.
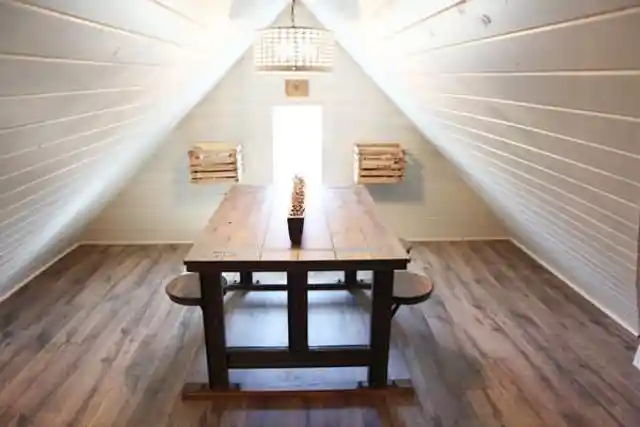
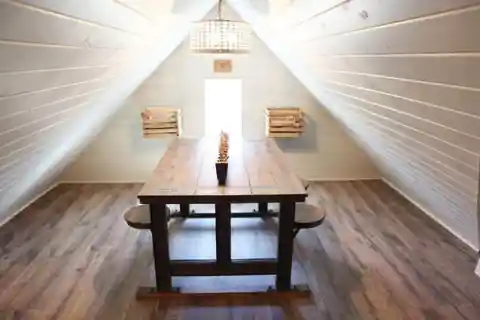
Joanna and Chip being as creative as they are were sure to produce creative children as well. As such, they made sure to include a craft room for the kiddos to enjoy. They used the ripper part of the attic for the perfect little space for little bodies who could fit. The window in the front of the house pours in just the right amount of light, and is far enough away that any mess here will be undetected by guests who come.
What? You thought Joanna was going to leave all the fun crafting for the kids? Not a chance. Joanna built a craft room for her and Chip just as much as for her kids. This room has more cabinetry, storage, and counter space. This is more of an office than a craft room, but when one does what Joanna and Chip do, then it is a blurry line between office and arts and crafts. What?
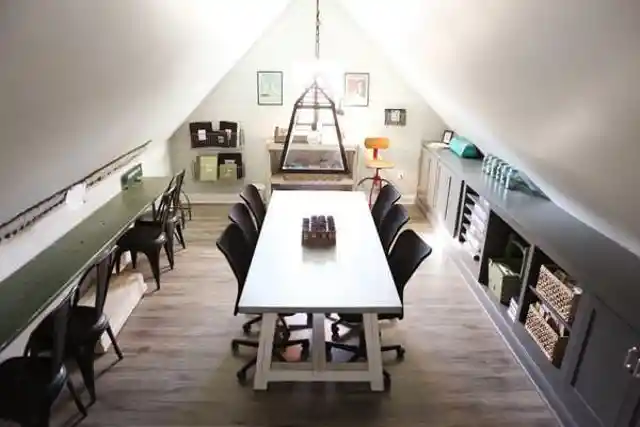
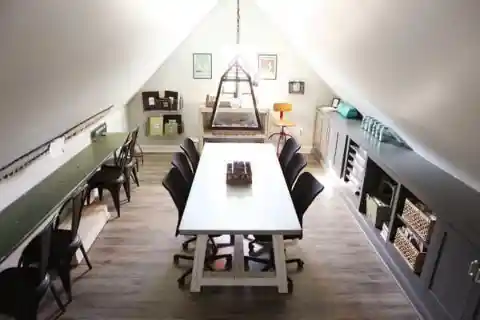
You thought Joanna was going to leave all the fun crafting for the kids? Not a chance. Joanna built a craft room for her and Chip just as much as for her kids. This room has more cabinetry, storage, and counter space. This is more of an office than a craft room, but when one does what Joanna and Chip do, then it is a blurry line between office and arts and crafts.
Now that we have seen the inside, it is time to take you outside. Joanna and Chip love to entertain so it makes sense that they would build the perfect outdoor entertainment area where they can grill for their friends and sit back and relax next to a fire pit. There is also lots of space for kids to run around in and enjoy the shade from the large oak tress on the property.
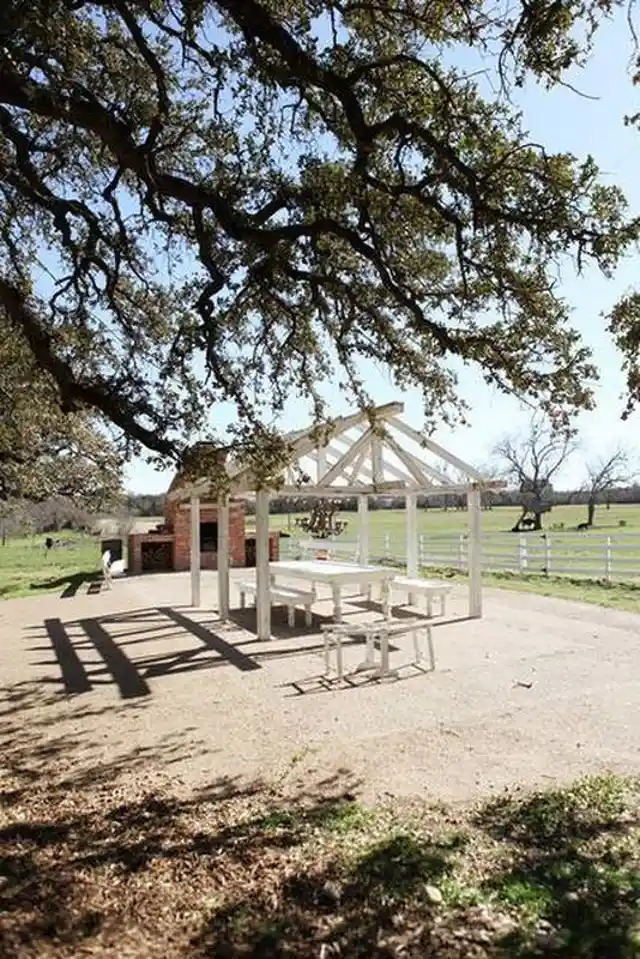
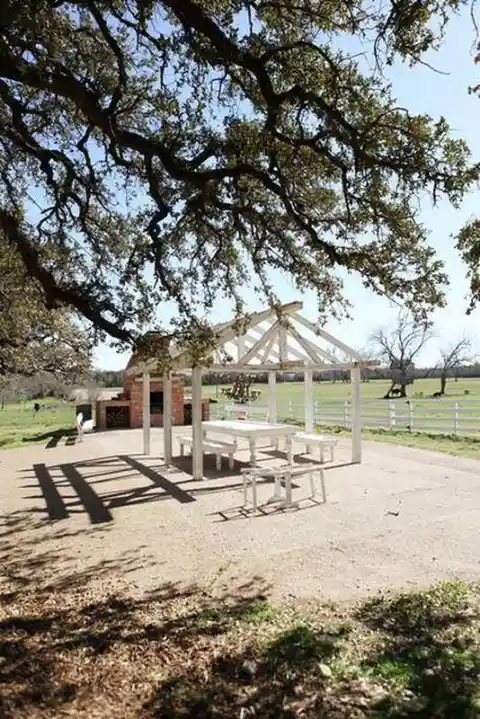
Now that we have seen the inside, it is time to take you outside. Joanna and Chip love to entertain so it makes sense that they would build the perfect outdoor entertainment area where they can grill for their friends and sit back and relax next to a fire pit. There is also lots of space for kids to run around in and enjoy the shade from the large oak tress on the property.
Chip and Joanna wanted this property mostly because of the land it sat on. They bought 40 acres along with the farmhouse. The land is filled with trees, shrubs, plants, and enough space to house all of the animals they want. They plan on planting a garden, building a chicken coop and silo to be self-sustainable. Much of the work has already been done. They wanted the character of the farmhouse to remain as is. Chip and Joanna wanted this property mostly because of the land it sat on.
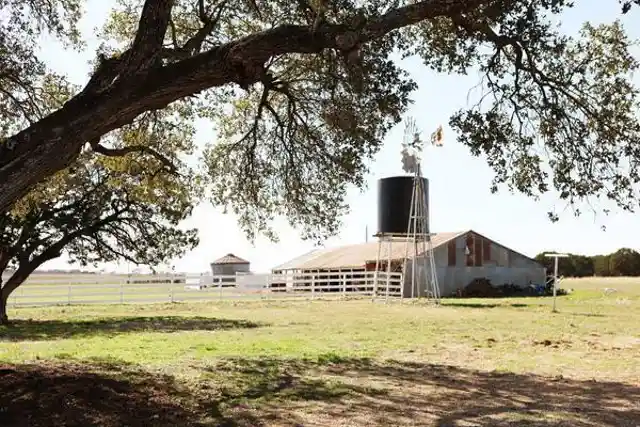
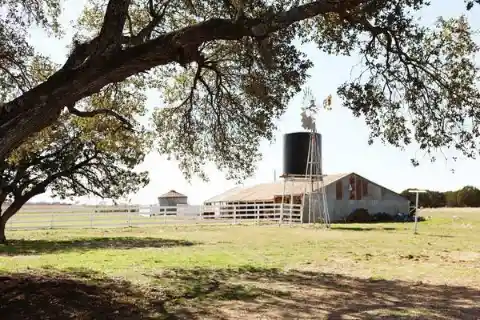
They bought 40 acres along with the farmhouse. The land is filled with trees, shrubs, plants, and enough space to house all of the animals they want. They plan on planting a garden, building a chicken coop and silo to be self-sustainable. Much of the work has already been done. They wanted the character of the farmhouse to remain as is.
In an effort to teach their kids botany, as well as grow their own food, Chip and Joanna built a greenhouse. While this may usually be an eyesore on a property, in this case, Joanna managed to make event this structure a beauty thanks to the white paint, see-through structure and the greenery planted to overgrow on the building. This is the place they can grow things all year round. In an effort to teach their kids botany, as well as grow their own food, Chip and Joanna built a greenhouse.
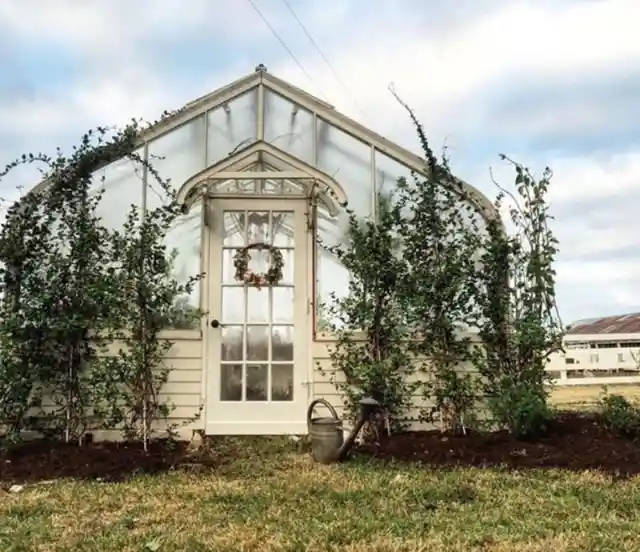
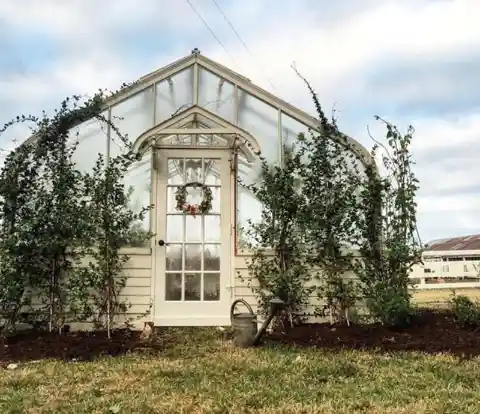
While this may usually be an eyesore on a property, in this case, Joanna managed to make event this structure a beauty thanks to the white paint, see-through structure and the greenery planted to overgrow on the building. This is the place they can grow things all year round.
The Gaines farmhouse has no shortage of spots to sit and relax in. However, the porch is a special spot of its own and Joanna loves sitting on it holding her baby boy and watching her family run around and play. It is a simple and lovely life to be able to sit and watch the family you created enjoy the hard work you put into the physical space around you. The Gaines farmhouse has no shortage of spots to sit and relax in.
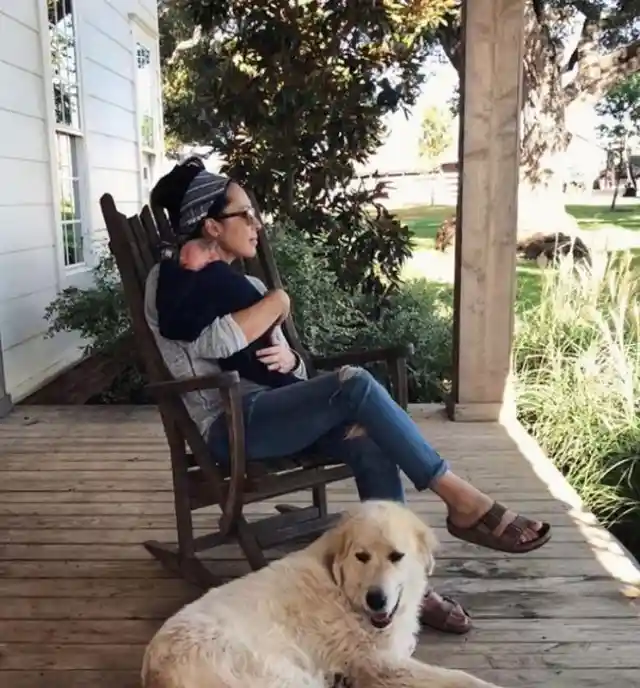
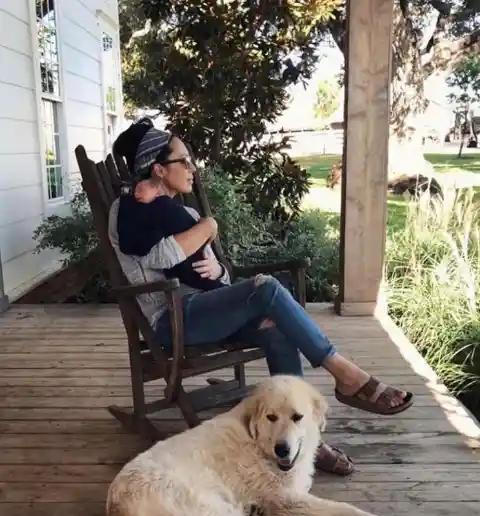
However, the porch is a special spot of its own and Joanna loves sitting on it holding her baby boy and watching her family run around and play. It is a simple and lovely life to be able to sit and watch the family you created enjoy the hard work you put into the physical space around you.
We showed you the family room when it was done, now we show it to you while it is fully populated with kids. While the house is not a huge one, it is all that this family needs. You can see here during Christmas, all of the kids are together playing a game of Jenga around the Christmas tree while mom and dad look on (they took the photo!). We showed you the family room when it was done, now we show it to you while it is fully populated with kids.
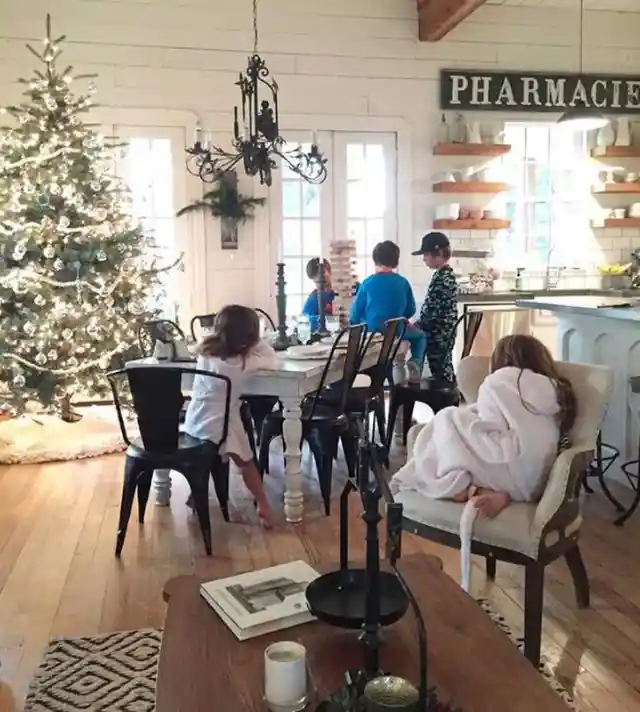
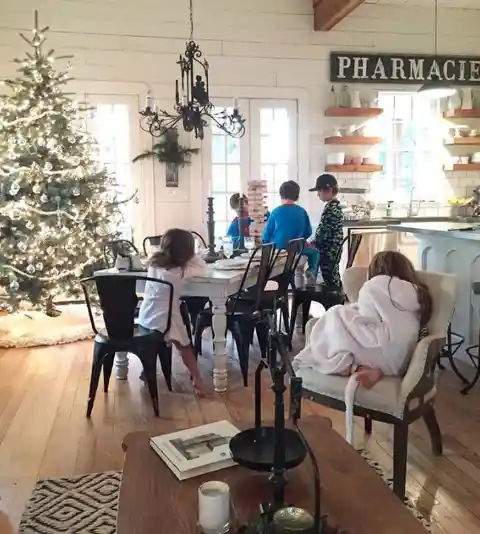
While the house is not a huge one, it is all that this family needs. You can see here during Christmas, all of the kids are together playing a game of Jenga around the Christmas tree while mom and dad look on (they took the photo!).
Another angle to an area that was shown is the home office that is located in Chip and Joanna's master bedroom. The vintage find is accented beautifully by the modern technology, as well as lighting that is natural and shining from the stunning lamp. This is the perfect space for Joanna to sit and design spaces while relaxing in her own room. We sure would not mind this space to ourselves. Another angle to an area that was shown is the home office that is located in Chip and Joanna's master bedroom.
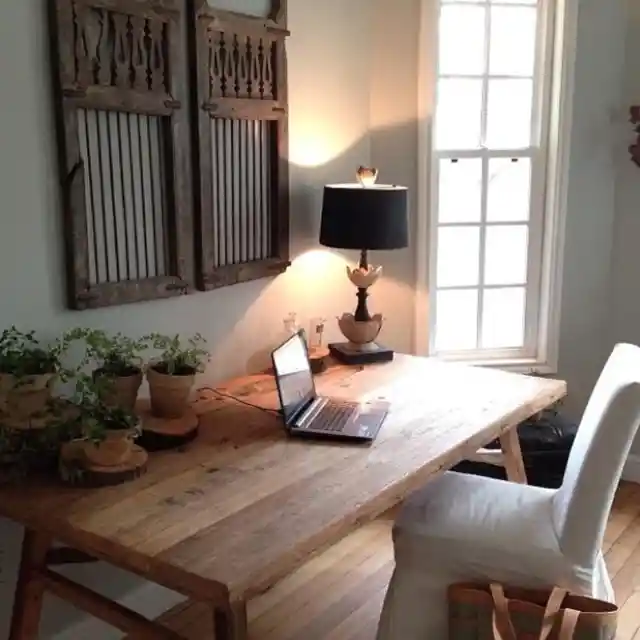
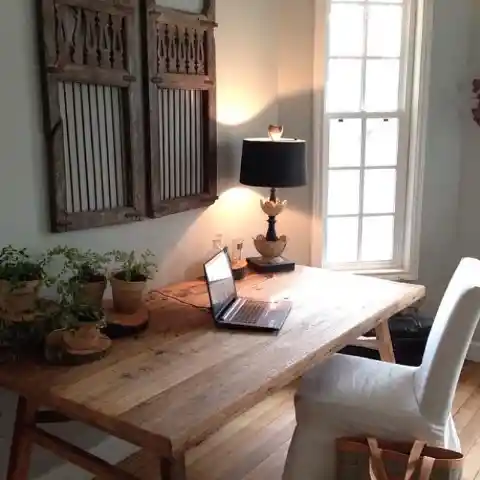
The vintage find is accented beautifully by the modern technology, as well as lighting that is natural and shining from the stunning lamp. This is the perfect space for Joanna to sit and design spaces while relaxing in her own room. We sure would not mind this space to ourselves.
In the very rare event that snow falls in Waco, Texas, Chip made sure that the family was ready for anything with this beautiful fireplace. The molding that was added to the surrounding brick is out of this world and changes the entire way we view this otherwise dramatic structure. The deer and the greenery make the space even more inviting. Chip must agree as he is sitting here with his legs up all too calm. In the very rare event that snow falls in Waco, Texas, Chip made sure that the family was ready for anything with this beautiful fireplace.
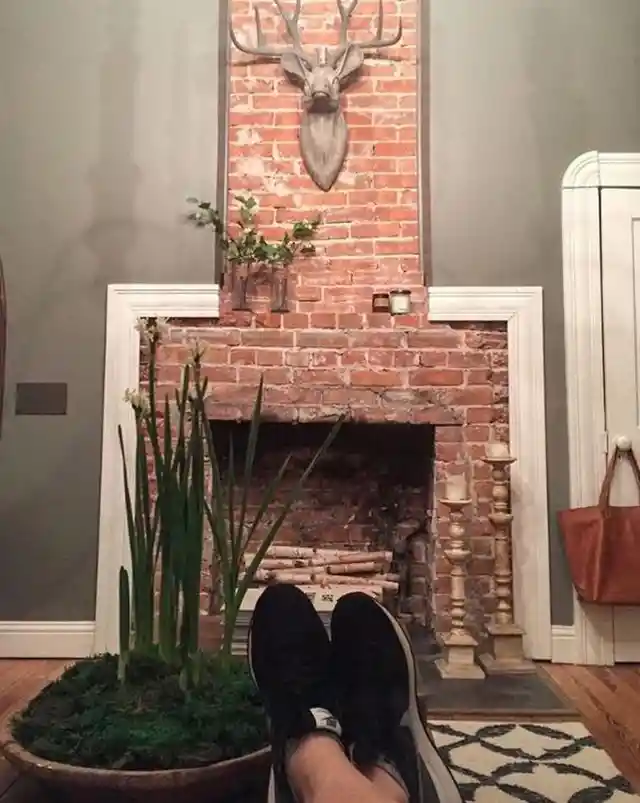
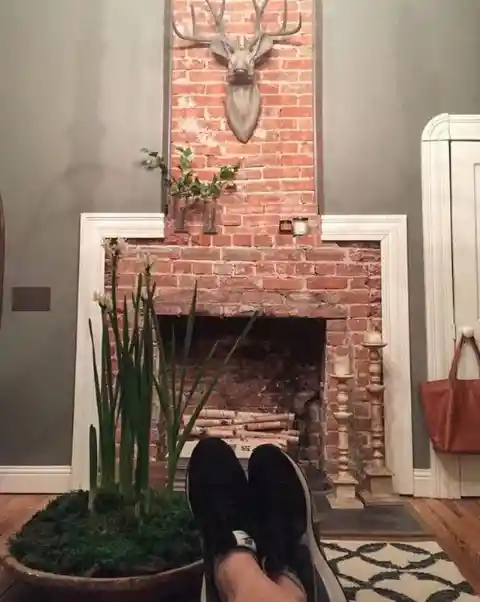
The molding that was added to the surrounding brick is out of this world and changes the entire way we view this otherwise dramatic structure. The deer and the greenery make the space even more inviting. Chip must agree as he is sitting here with his legs up all too calm.
From an old rundown farmhouse to the family estate that it is today, Chip and Joanna poured their heart and soul into their home. They take pride in their love for Texas and work hard to make homes beautiful every day in their area. We got to see many of their labors of love on Fixer Upper, but none was as emotional for them as this home for their family. 18 months of hard renovation work came to an end and it was well worth the effort. From an old rundown farmhouse to the family estate that it is today, Chip and Joanna poured their heart and soul into their home.
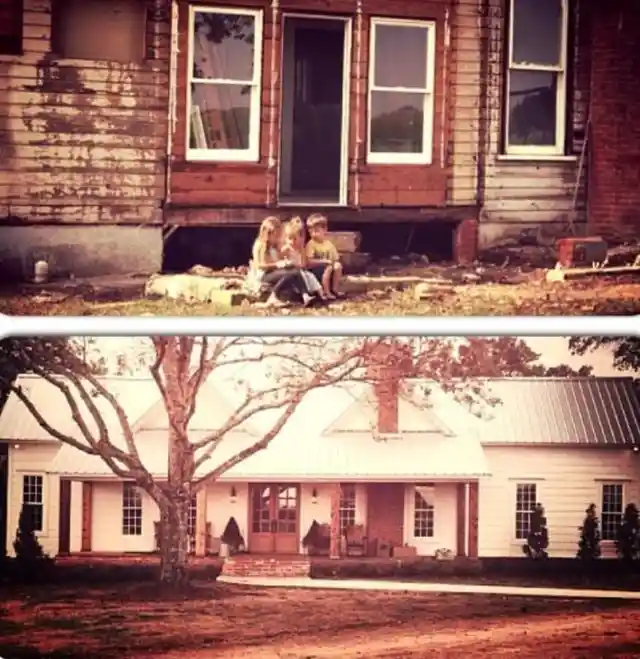
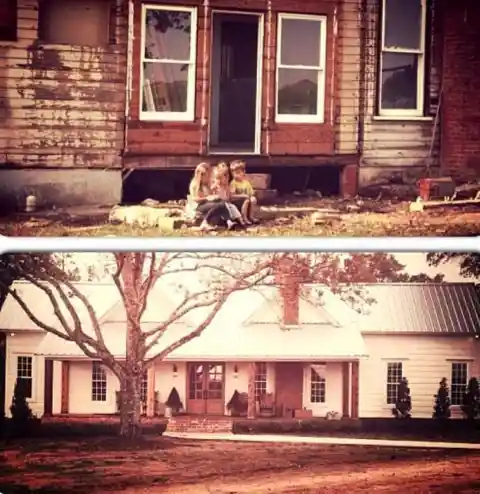
They take pride in their love for Texas and work hard to make homes beautiful every day in their area. We got to see many of their labors of love on Fixer Upper, but none was as emotional for them as this home for their family. 18 months of hard renovation work came to an end and it was well worth the effort.