Before Fame
Chip and Joanna Gaines were just an everyday couple living in Waco, Texas before they got their HGTV stardom. They were the owners of a small business where they took old houses in their neighborhood and turned them around.
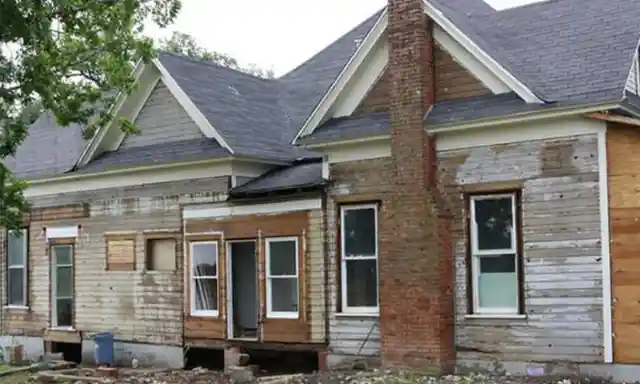
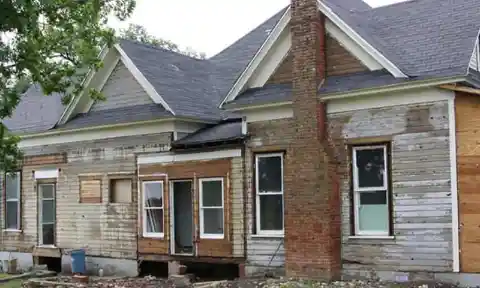
Chip would organize the crew and get start work on the houses while Joanna would use her design skills to recreate the interiors. Their work on Fixer Upper has been inspiring for years. But have you ever laid eyes on the couple's house in Texas?
Perfect Pair
Chip and Joanna met in 2001 in Texas. At the time Joanna was appearing in her father's tire commercials and ads to help out the family business. Chip was trying to be an entrepreneur and had all sorts of odd jobs.
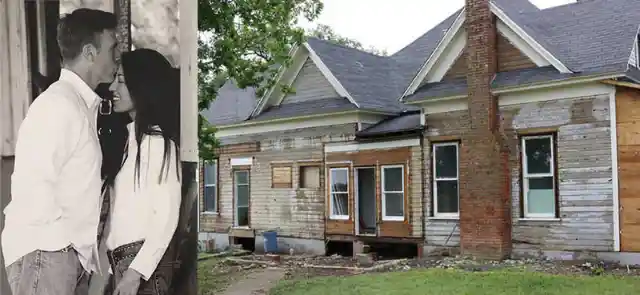
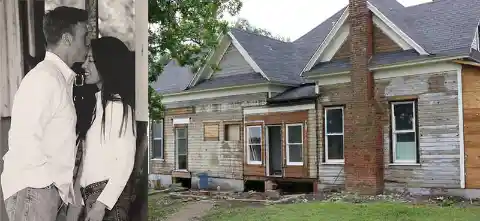
Chip met Joanna in her father's tire store and not knowing what fate had planned they instantly connected. After only two years the couple became married in 2003.
Blooming As A Young Couple
When young couples tie the knot they don't normally have much besides each other. Joanna and Chip were in this circumstance and this is when Chip grew an interest in buying and flipping houses. Joanna supported him all the way.


What this did mean for the couple was that they had to live in decrepit houses that needed a lot of attention. Once the houses were completely fixed up only then would the couple sell the house and move out. But this had to change when Joanna became pregnant. Chip admitted that they needed a house they could spend their future in.
The Farmhouse
Only in 2012 did the couple find the house of their dreams. They had vision for the farmhouse as they knew it wouldn't accommodate their growing family the way it was. The two-bedroom farmhouse had a lot of potential and they knew it.
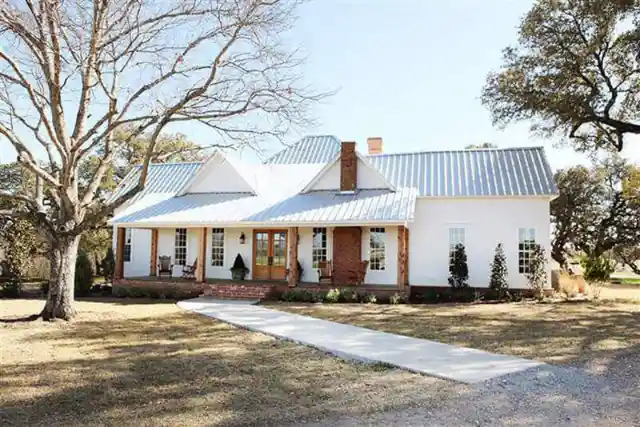
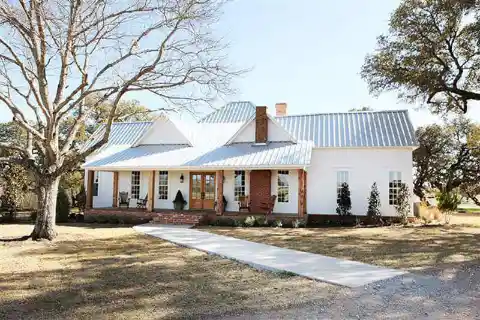
They were still fixing up houses for a living with their business Magnolia Homes. The married couple knew they could apply all the skills they'd learned over the years fixing up houses on their own dream home.
18-Month Renovation
They knew that their home was far from dream status. They needed it to accommodate all six family members. They wanted to add a master bedroom and they wanted to open up the space. At the time the farmhouse only had two bedrooms and an attic.
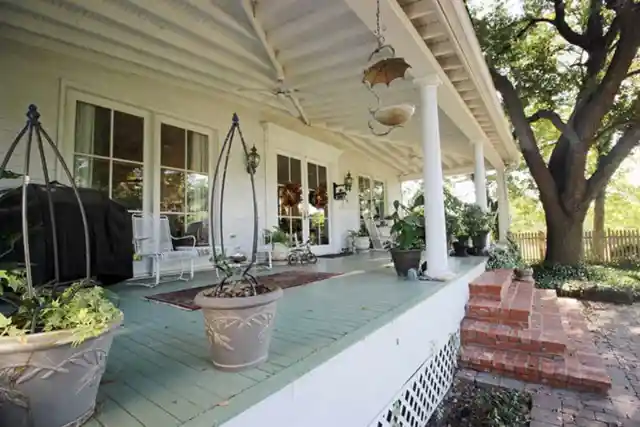
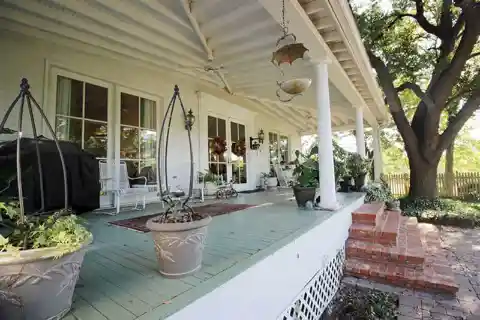
Joanna said on her website: "My main priority was to open up the main living, dining, and kitchen area. It took several months to get all my ideas on paper because there was a lot of re-configuring to do to make newlywedspace work for our family."
Keeping It Cozy
Chip and Joanna knew that a lot of people in their shoes would just add more square footage to the house for their family. But they wanted to keep it looking like a cozy farmhouse where they could all be close together.


Joanna used her knowledge from the show and wanted to keep the house's character. It was built in 1895 and Joanna said: "As we started the demo and the renovation process I wanted to make sure all the character of this amazing old house would not get lost."
Oak Trees
There were many old oaks on the property that Joanna and Chip loved, "If these oak trees could talk I would love to hear their stories!" Joanna told Chip. She even kept the original trim and molding of the exterior of the house.
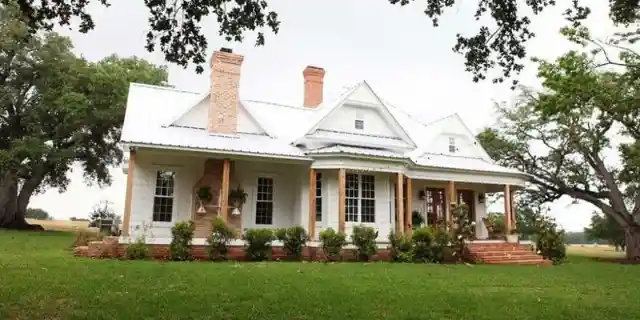
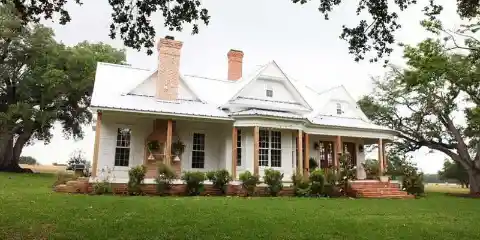
Joanna wanted very soft colors for the farmhouse. "I chose whites and soft neutral tones in the farmhouse so that it would be a calm place for the family when life gets full." Breaking through the white were the chimneys and the steps. Which made a beautiful warm feeling to the outside.
Entryway
With all their kids running around they wanted a nice entryway that could hold all of the children's coats and belongings. Joanna put in a nice coat hanger and a nice inspiring quote to hang above it so all the members of the family could see it when they came in or left.
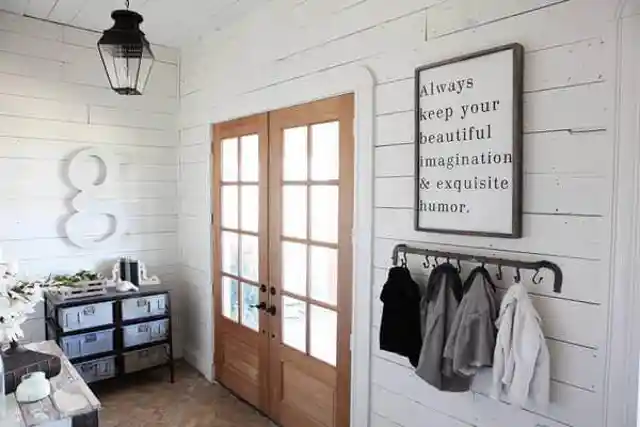
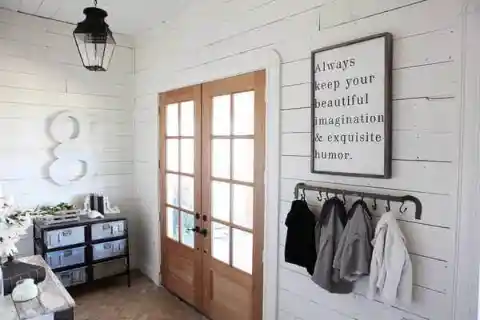
The entryway also had a lot of Joanna's favorite material on the show - shiplap! You can always see her working with it when you tune in to Fixer Upper.
Classic Simple Kitchen
The kitchen is always the heart of a house. Joanna knew this and made sure it was the centerpiece in the house. She had gone to an antique store and found the island there which was originally a Romanesque cabinet from a church.
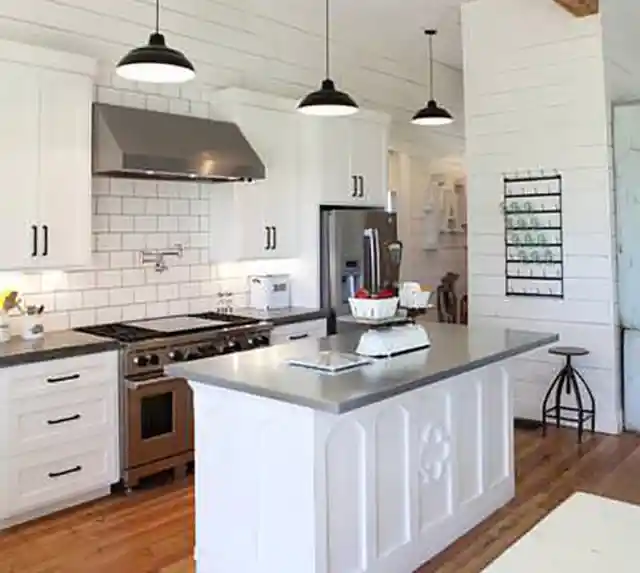
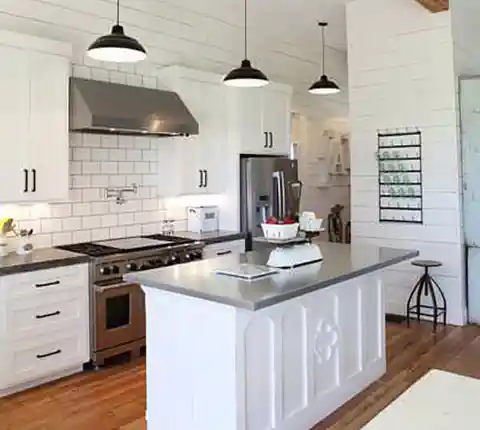
Joanna told people at HGTV Magazine: "I probably stalked that thing for two years." Joanna then painted it white and topped it off with a concrete countertop that's both classic and durable.
Open Plan Living Space
The dining room and living space are right by the kitchen. The shiplap really does give off a nice open vibe that's complemented by all the antiques that Joanna collects and restores to be displayed in the house.
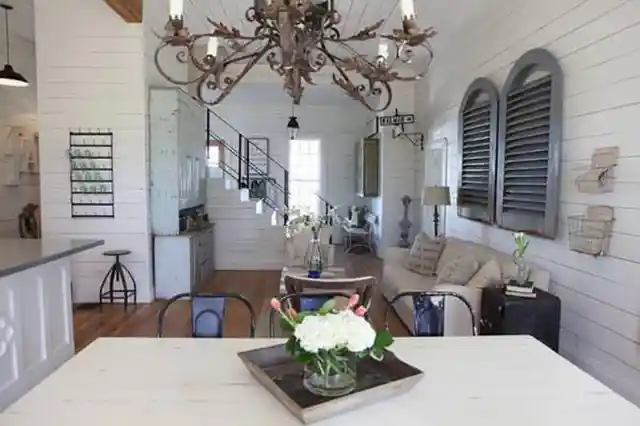
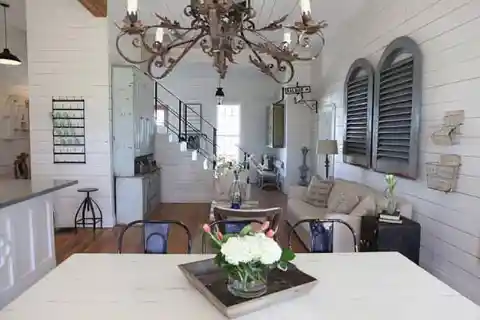
The entire family can dine at the table with no problems. They managed to keep the soul of the original farmhouse just like they said they would. They are masters of using existing space rather than building on more.
Lounge Area
A key feature that an eagle-eyed Fixer Upper viewer will notice is that Joanna never includes space for a TV in the designs for the houses. Their own house is exactly the same. Why else did the family move into a farmhouse anyway, it certainly wasn't for a TV.
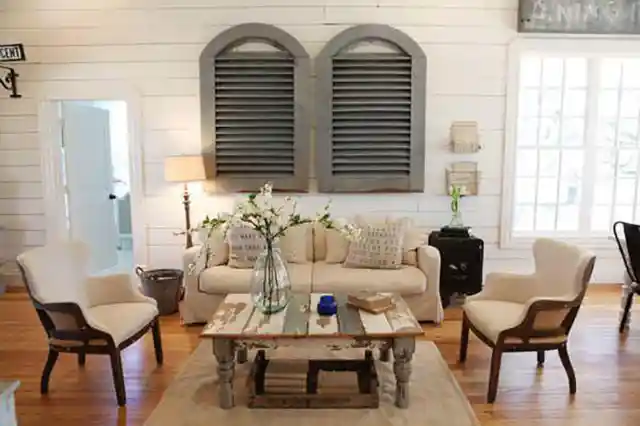
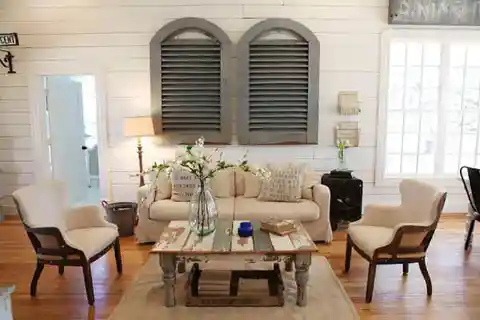
Joanna said to AOL: "We want to teach our kids that life happens outside of these devices. It's just a simple thing to go outside and connect with nature, play with your friends and get dirty."
Finding Unique Pieces While Antique Shopping
One of Joanna's favorite things to do is explore antique shops. Often times she'll invite her husband Chip along too, and they'll find unique pieces to hold onto until they find its perfect purpose. Antiques are found throughout their home, including lamps, bottles, window shutters, and antique books.
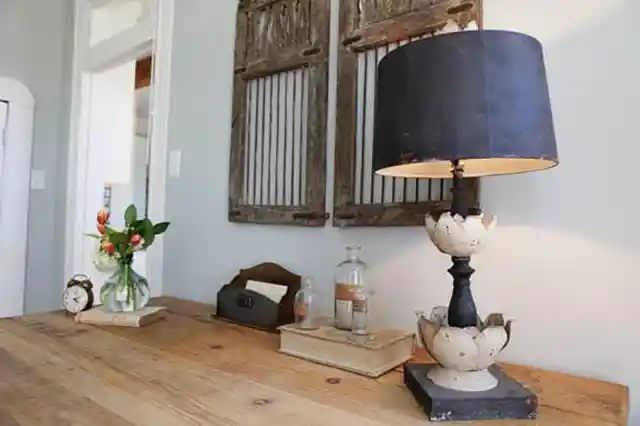
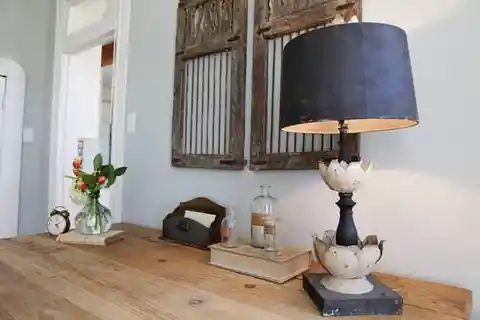
It gives the home a warm, authentic feel while balancing out the modern elements of the interior. The pieces are also one-of-a-kind and each comes with its own story.
The Master Bedroom Is The Only Addition
The only addition to their home, originally built in 1895, was the master bedroom. In order to tie it into the original design of the rest of the house, the couple pulled materials from the attic and reinstalled them in the home's addition.
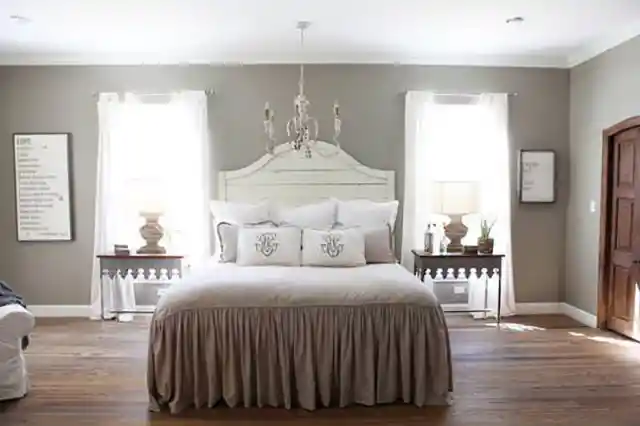
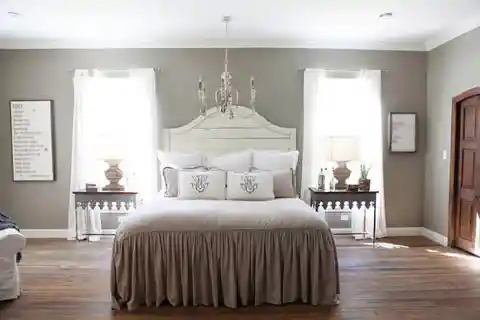
Joanna said, "Since we added on our master bedroom I used the flooring in the attic for my floors. I also incorporated old doors so the space felt like the rest of the house."
A Cozy Nook For The Couple
Also in the master bedroom of the farmhouse is a cozy space for the couple to take a breather. Now with five young children in the home, this is the one designated space for the couple to have to themselves.
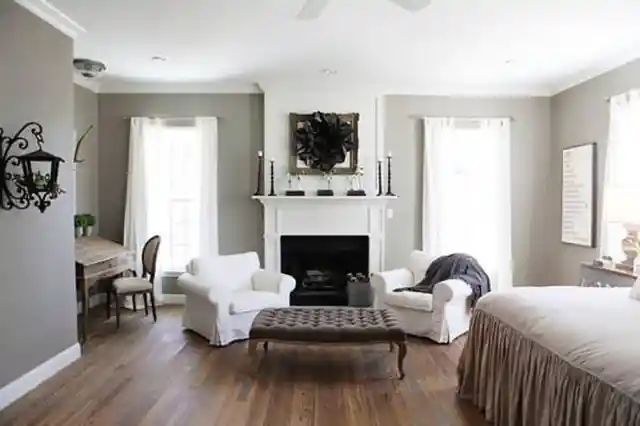
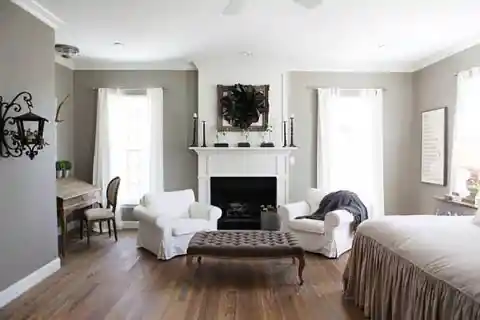
Joanna designed it with a classic white fireplace, framed by two large windows. There's also two sofa chairs with an ottoman. Like the rest of the home, the color palate is filled with calming neutral colors. The attic's floorboards the couple moved into the bedroom tie it into the rest of the home and add natural warmth to the room.
Romantic Attached Master Bath
"I had the best time looking for older fixtures and doors to use," Joanna said of designing the master bedroom add-on. She also enjoys adding special touches to bedrooms that add "a romantic quality."
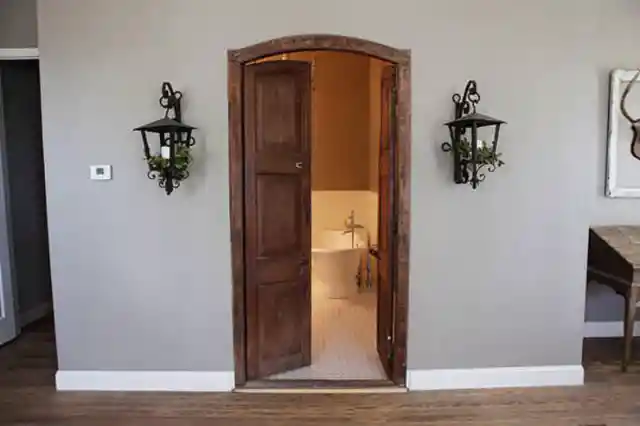
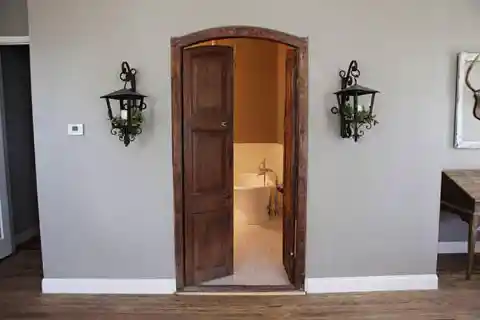
Adding soft candles and neutral colors to their bedroom balances out the grey walls. This beautiful antique door leads into the master bathroom. The couple found the perfect free-standing bathtub to tie in the classic farmhouse theme of the home, along with a romantic hanging chandelier.
Classic Vintage Design
Joanna carried the light and romantic design into the master bathroom. Also part of the addition of the home, you wouldn't be able to tell with the vintage features that Joanna brought into it.
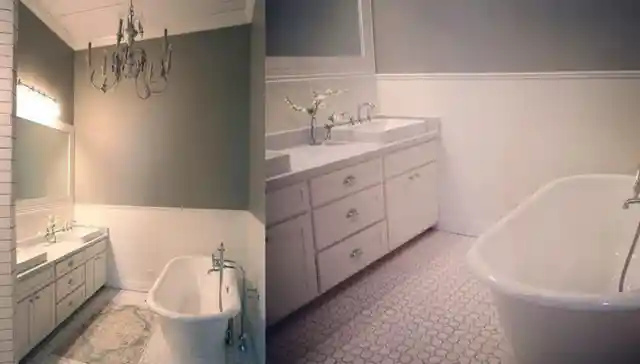
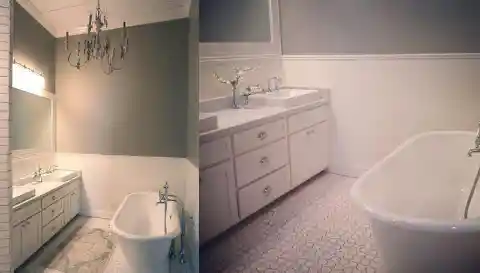
The white tiled floor and classic freestanding tub are complimented by the antique chandelier. Joanna couldn't help but add some shiplap into this space. The designer opted for her favorite wide boards on the ceiling and a thinner design for the wall paneling.
The Girls' Room Gets A Chandelier, Too
With the addition of the master bedroom, the farmhouse now had three bedrooms in total. That meant the two girls would share a room, and the two boys would have another. The Gaines' daughters' bedroom features a neutral gray toned wall with thin shiplap flooring.
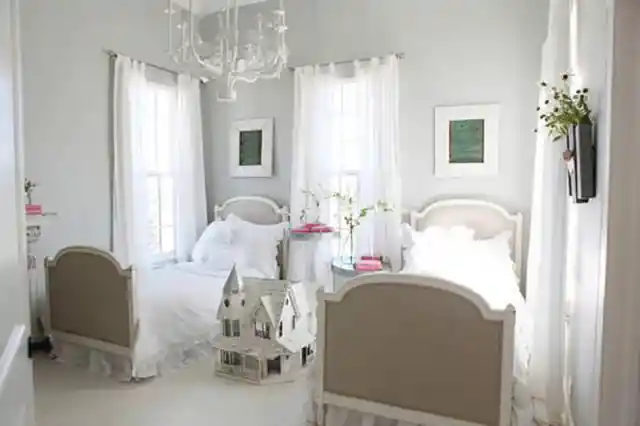
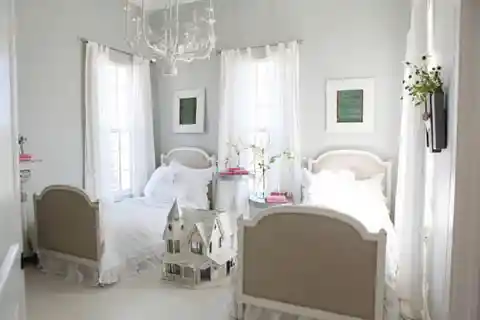
The overall design is simple, with a shade of white carried throughout. A picturesque doll house and antique white chandelier are a reminder of the house's history, while also being something fun for the girls.
The Boys' Room Is About Adventure
At the time of the design of the boys' room, Chip and Joanna didn't know for sure they would be having another boy- they weren't even expecting! But as fate would have it, the boys' room is perfectly outfitted with bunk beds to fit them all, once their youngest is old enough for his own bed.
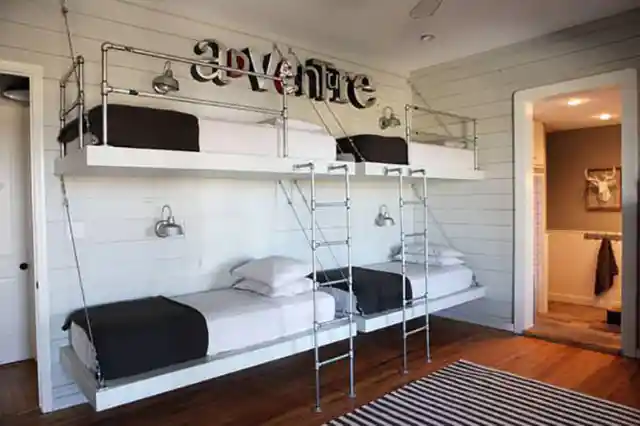
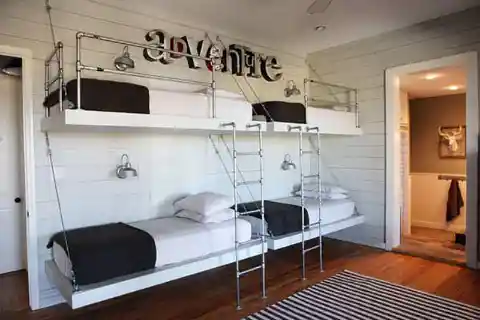
This room also features shiplap, but unlike the girls' room, has modern metal accents. The touch of history can be found in the reclaimed metal letters mounted to the wall above the beds, spelling 'adventure.'
Fun Elements For The Kids
One of Joanna's favorite things to do in kids' room designs is to add unexpected elements for a fun surprise. In her sons' rooms, Joanna included cute awnings over the two windows and mounted a ladder on the wall for fun.
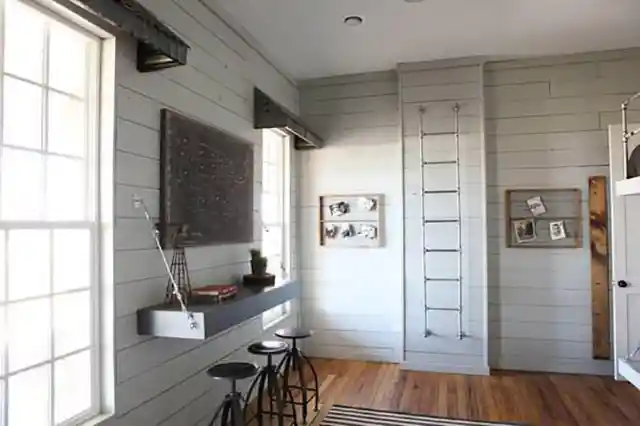
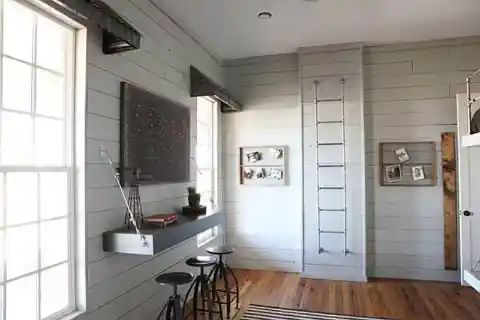
A map on the wall ties into the theme of adventure. You'll see their flooring is similar to the wood taken from the attic in the home, and shiplap on the walls in a gray tone ties the boys' room into the rest of the farmhouse.
The Farmhouse Is About Family
The Gaines could have afforded a bigger house, but their vision was a cozy home on a farm where the family could grow up close together. Walking up the staircase to the kids' room, you can see photos of their family members.
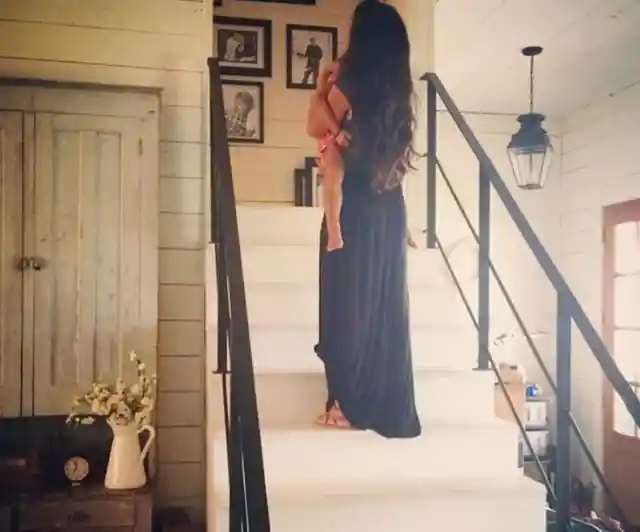
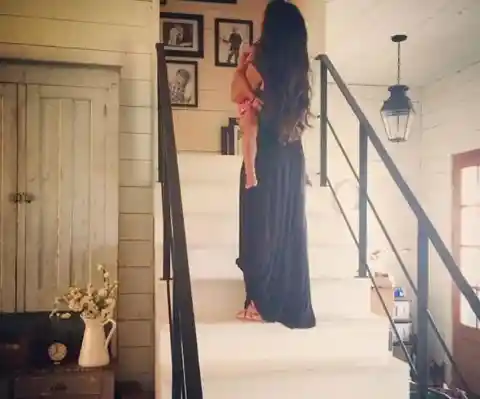
Joanna selected all black-and-white images for this wall, framed in a moody black that ties into the metal handrails on the staircase. The black is softened by the white shiplap walls and stairs.
Joanna's Creativity Went Into The Attic
What to do with an unfinished attic? When Joanna took to finding a vision for this previously unoccupied space, she decided to fill it with something fun. In one of the corners, tucked alongside the brick chimney is a coffee bar. Of course, the coffeemakers are the only modern element to this cute corner.
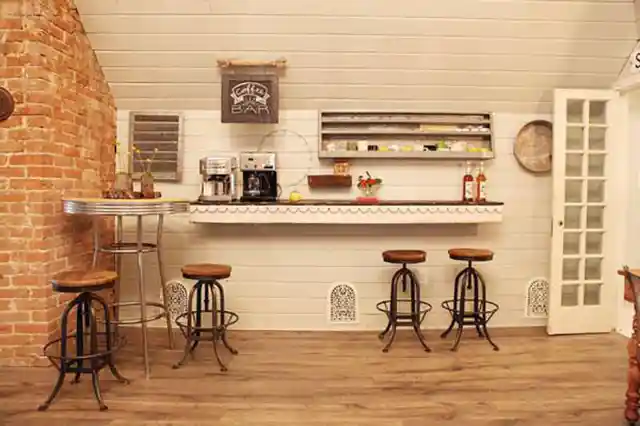
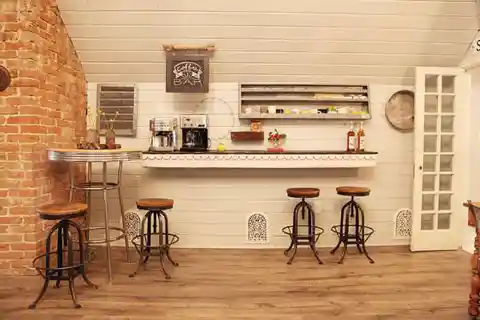
Joanna found a retro high-top dining table, and Chip mostly likely was the one to mount the reclaimed counter to the wall. You can see how she maximized the small space and made it into something fun.
The Craft Room
Also in the attic is a space for craft making. A designer herself, Joanna created a place where the kids can sit together and get creative. This room has a balance of white shiplap A-frame walls and warm wooden floors and table.
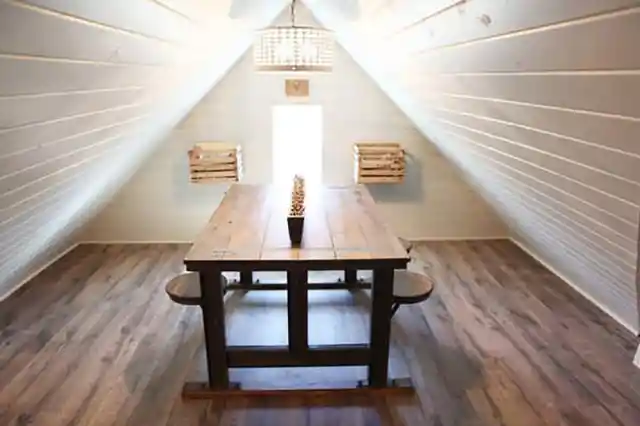
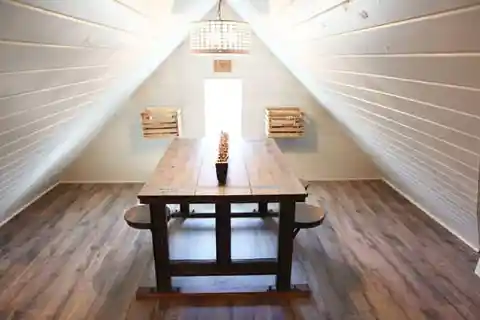
Because the attic's ceiling is an A-frame, the use of space is limited. But Joanna found that a four-top table centered in the middle would fit just right. Painting the walls white allowed for the space to feel well-lit, even though it only has a small window.
Chip And Joanna's Home Office
Although their businesses keeps them plenty busy, Chip and Joanna have always made it a priority to spend as much time with their kids as possible. Although they have a separate office for their businesses, the Gaines' saved a place in the farmhouse to take care of things from home, too.
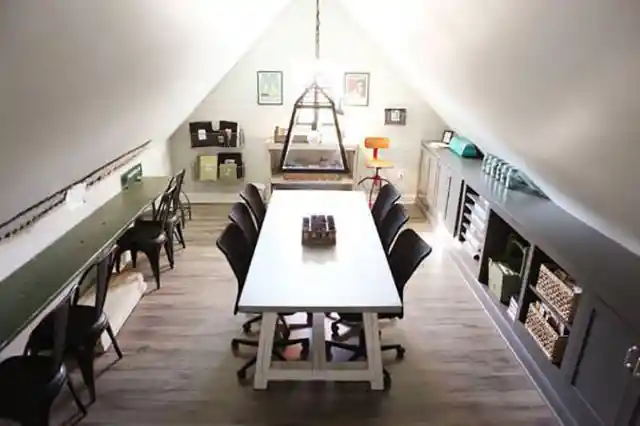
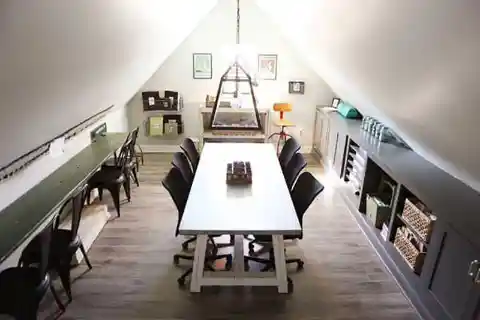
The design is clean and simple, which probably helps with staying focused. Whether they're holding a meeting or taking a phone call, this room has everything the couple needs in a home office.
Farm Life Is Outside
When they purchased the Texas farm in 2012, Chip and Joanna didn't buy it for the house, they bought it for the land. "Living on a farm has always been a dream of ours," Joanna wrote, "And we were excited when it finally became a reality."
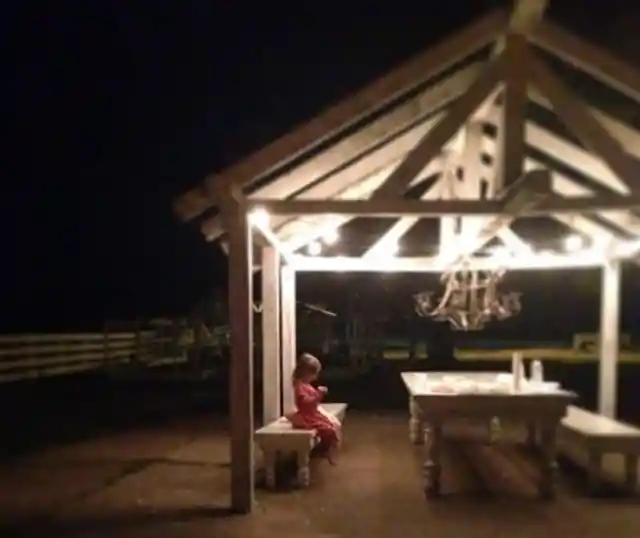
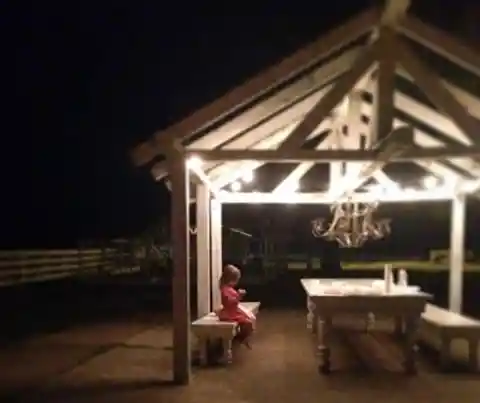
One of the attractive parts about farm life for the Gaines was spending more time outdoors. In order to seat the entire family for a meal, Joanna made sure they have a long table with bench seats outside.
40 Acres Of Freedom
The Gaines were certain that the farm life was for them. When they came across the 40-acre property nearby their businesses, they knew it was the one. The land had beautiful old oak trees, a barn, and fencing for animals.
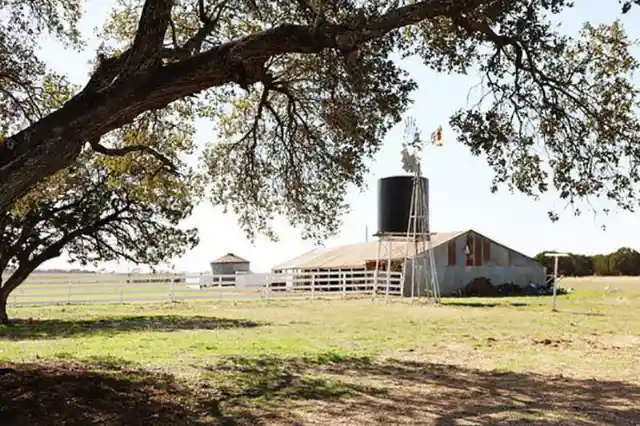
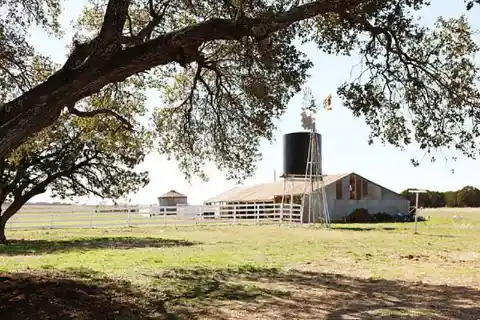
Since moving onto the farm, the family has welcomed over 60 animals! Chip is notorious for "surprising" Joanna will a new addition to the farm. They have cows, goats, horses, dogs, chickens, turkeys, pigs, and more.
They Live Authentically
Maintaining a personal life while hosting a reality TV series is no easy feat. The Gaines' HGTV series Fixer Upper has run five seasons, but they've stayed true to their roots. Not only has the entrepreneurial couple maintained their residency in the area they met and started their family, they chose to make a forgotten farm house from 1895 their dream home.
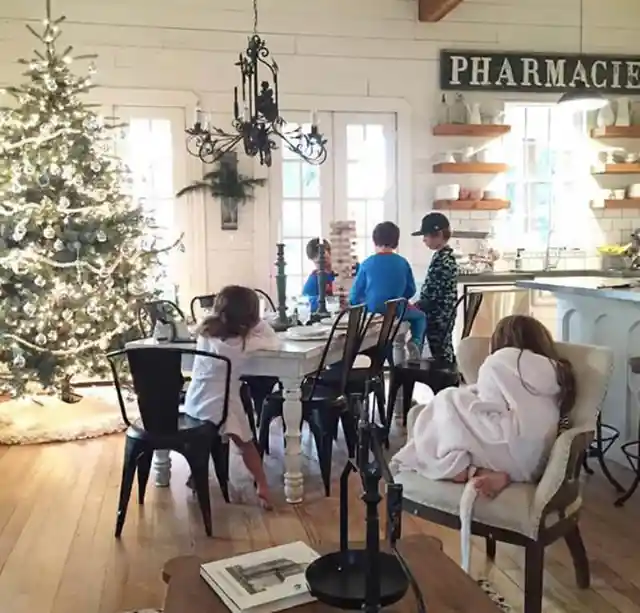
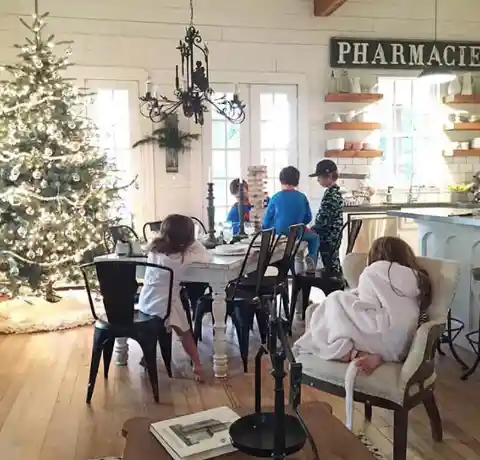
The design of Chip and Joanna's farmhouse reflects the style she brings into their Magnolia Homes and is a true representation to Joanna's authentic rustic farmhouse style.
A Modern Take On Joanna's Design Sensibilities
On season 4, episode 7, Joanna showed off her ability to take a worn-down living space and transform it into a modern design for a married couple. Even with her modern take on the home, Joanna managed to bring in the outdoors with a storage rack for wood.
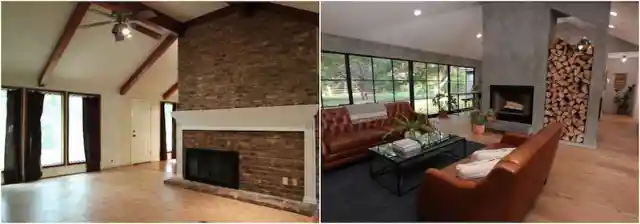
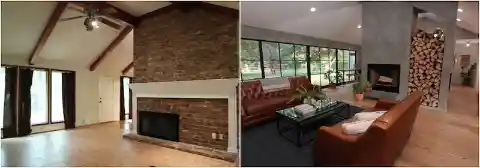
Bringing in additional light with wall-to-wall windows while hiding the previously exposed beams was a departure from her traditional designs but the final result is stunning.
A Kitchen Built For Entertaining
When Joanna Gaines isn't busily adding shiplap to homes her mission is to open up spaces, bring in natural lighting, and, of course, throw in a good amount of subway tile.


In this redesign (season 4, episode 10), Joanna completely resigned a couple's kitchen by tearing out the old kitchen, extending its size, and adding a brand new island. With plenty of natural light and more shelf space, it's one of her most stunning kitchen reveals from the show's run.
A Simple Makeover Can Transform A Bedroom
Joanna Gaines may be known for her farm style designs but her simple understated design changes are among some of the best she has completed. In season two episode seven, Joanna transformed this master suite for a college chaplain and his wife.
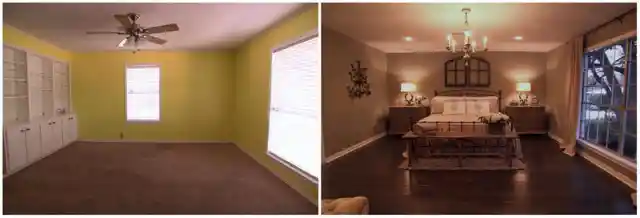
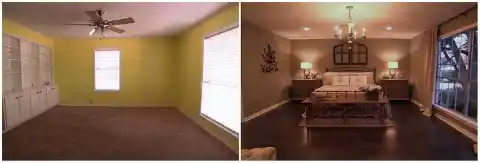
Simply removing some bulky built-in cabinets, adding hardwood floors, choosing a stunning chandelier, and carefully placing some eye-catching furniture in the bedroom, Joanna took a drab green room and turned it into a master bedroom that is likely the envy of all this couple's friends.
An Outdated Ranch Just In Time For Baby
One of Joanna Gaines' specialties is repurposing poorly designed and small spaces into something completely different. On season two, episode four, a young couple asked the Gaines' to renovate their new home in a rush. A baby was on the way and they wanted a livable space with an office for dad.
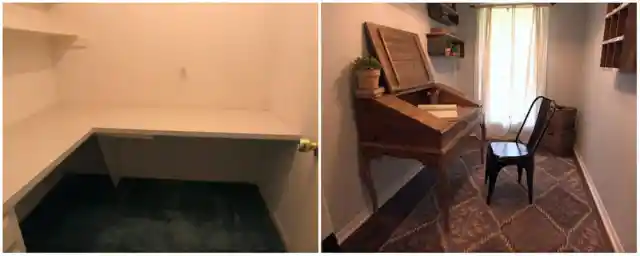
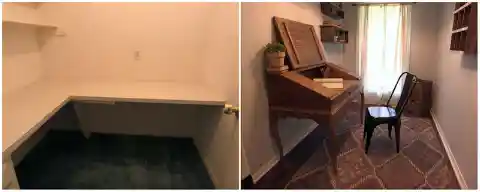
Joanna took an outdated walk-in pantry and turned it into an amazing space for dad to get his work done. By adding a window, throwing in some amazing carpet, and accenting the walls, this beautiful and highly functional space was created. It's unrecognizable!